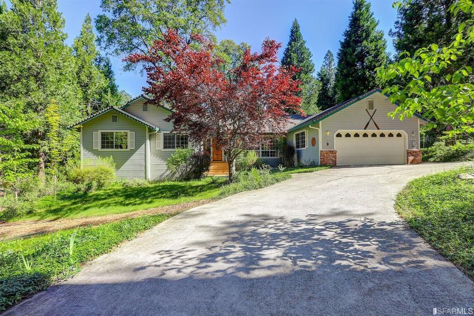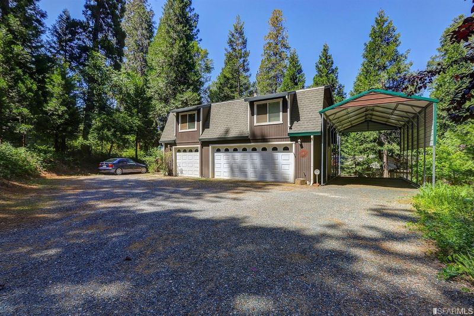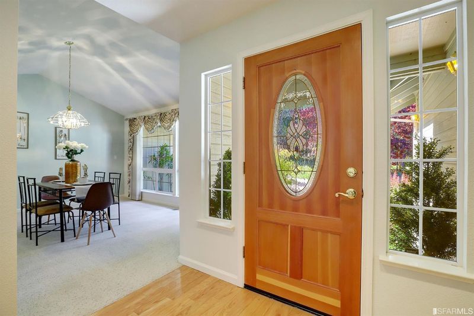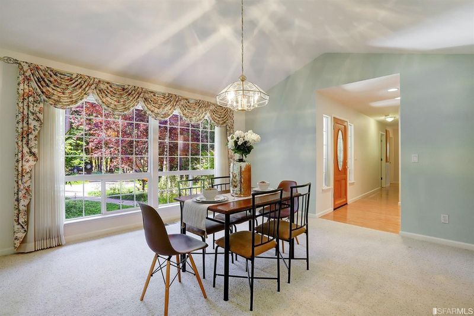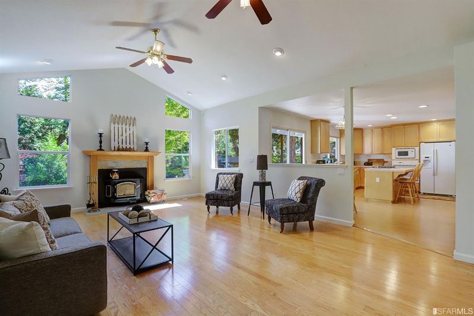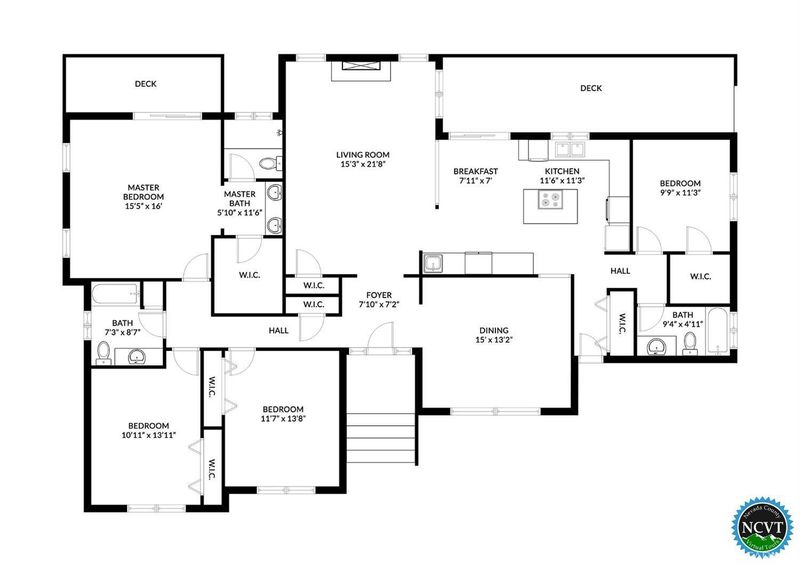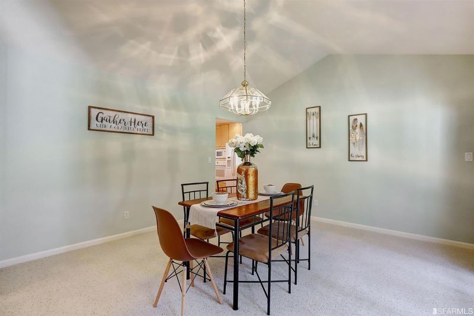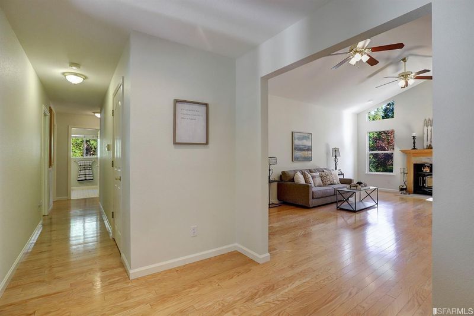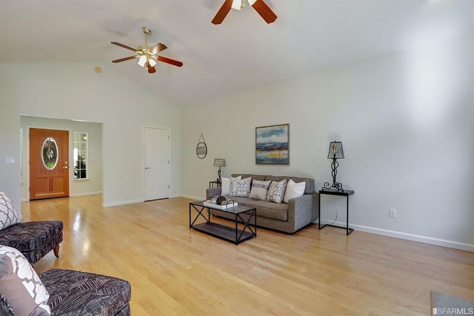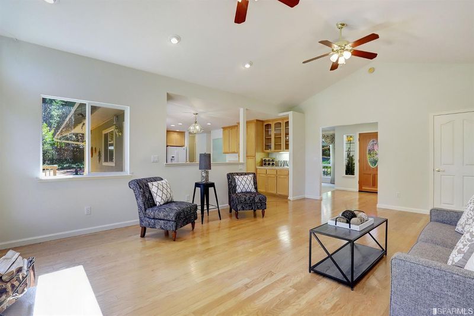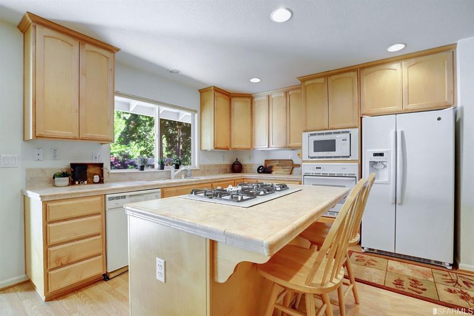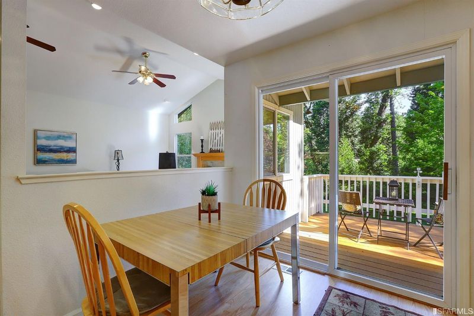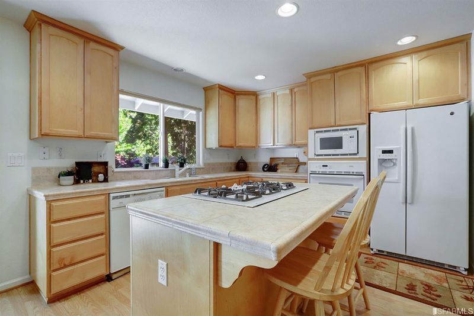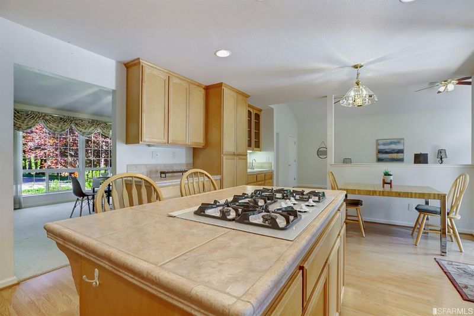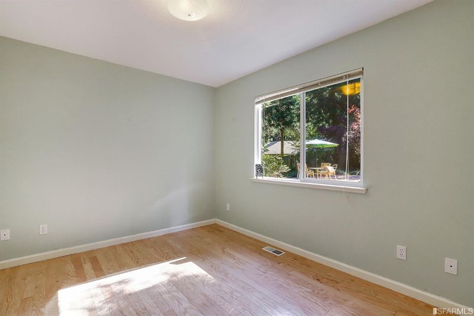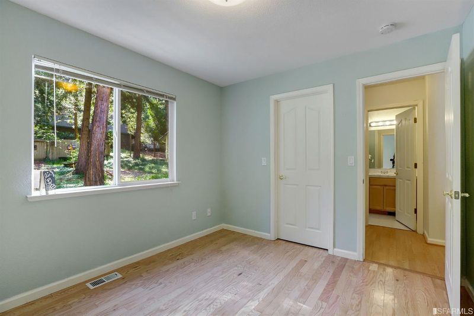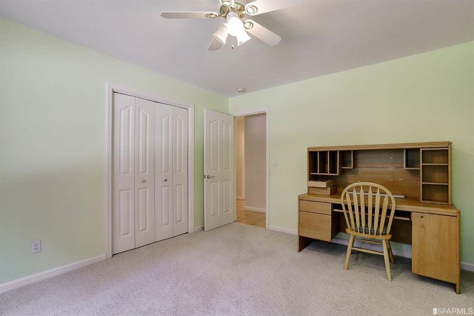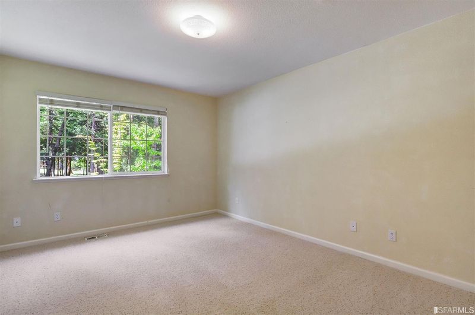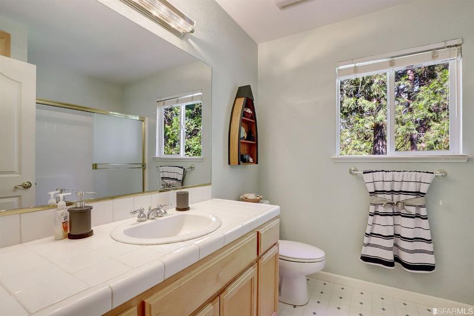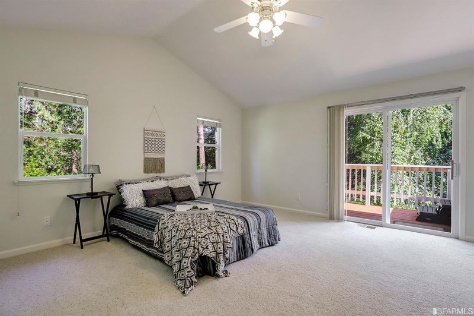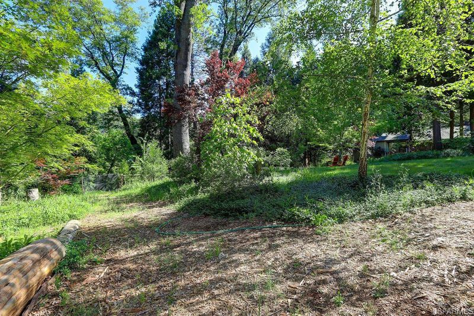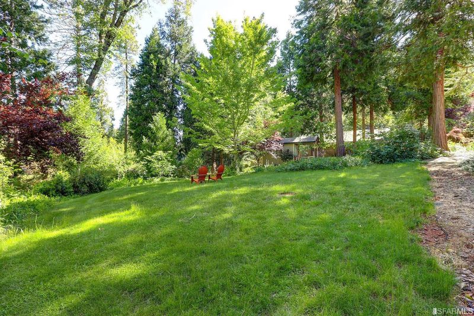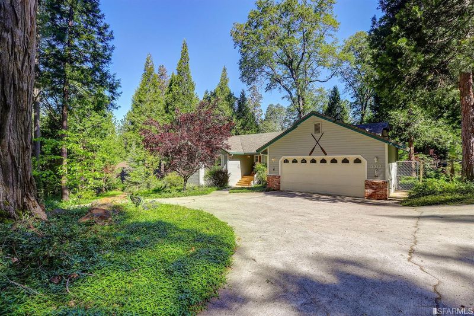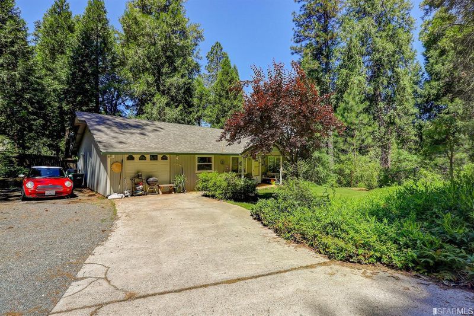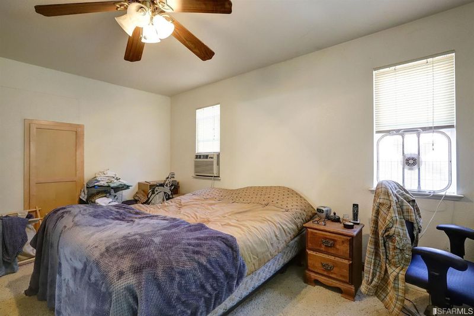 Sold 3.6% Under Asking
Sold 3.6% Under Asking
$810,000
4,171
SQ FT
$194
SQ/FT
12712 High Sierra Dr
@ Highway 174 - 45 - Nevada, Grass Valley
- 6 Bed
- 6 Bath
- 0 Park
- 4,171 sqft
- Grass Valley
-

Classic family compound with 3 legal homes, 8 car garages and covered RV carport! This is an exceptional property on 3 level acres and all units have fenced yards and feel very private. Great location too with easy access to Interstate 80 and Highway 49. The main house is all one level with circular driveway, level parking, attached 2 car garage plus a DETACHED garage/shop. The backyard is a private oasis with flowering plants and fruit trees. Inside is a spacious great room floor plan with sunny breakfast nook in the huge kitchen and formal dining room for those special occasions! The legal granny unit is approximately 1200 SF and all one level with 2 bedrooms and 2 bathrooms and an attached 1 car garage. The legal guesthouse is approximately 800 SF with 1 bedroom and 1 bathroom and also has an attached 3 car garage and covered RV parking. All homes have separate driveways, separate yards and fabulous privacy! Dont let this unique property slip away! Great local recreation too!
- Days on Market
- 103 days
- Current Status
- Sold
- Sold Price
- $810,000
- Under List Price
- 3.6%
- Original Price
- $839,000
- List Price
- $839,000
- On Market Date
- Jun 1, 2020
- Contract Date
- Sep 12, 2020
- Close Date
- Oct 9, 2020
- Property Type
- Single-Family Homes
- District
- 45 - Nevada
- Zip Code
- 95945
- MLS ID
- 499058
- APN
- 012-200-025-000
- Year Built
- 2000
- Stories in Building
- Unavailable
- Possession
- Close of Escrow
- COE
- Oct 9, 2020
- Data Source
- SFAR
- Origin MLS System
Union Hill Middle
Public 7-8
Students: 125 Distance: 2.4mi
Union Hill Elementary School
Charter K-6 Elementary
Students: 585 Distance: 2.4mi
Chicago Park Elementary School
Public K-8 Elementary
Students: 119 Distance: 3.0mi
Chicago Park Community Charter
Charter K-8
Students: 64 Distance: 3.1mi
Falling Star School
Private K-12
Students: NA Distance: 3.3mi
Bugle Academy
Private 1-12
Students: 6 Distance: 3.6mi
- Bed
- 6
- Bath
- 6
- Shower Over Tub
- Parking
- 0
- SQ FT
- 4,171
- SQ FT Source
- Per Owner
- Lot SQ FT
- 126,324.0
- Lot Acres
- 2.9 Acres
- Kitchen
- Cooktop Stove, Built-In Oven, Dishwasher, Garbage Disposal, Tile Counter, Island, Pantry
- Cooling
- Central Heating, Central Air
- Dining Room
- Formal
- Exterior Details
- Wood Siding
- Flooring
- Partial Carpet, Hardwood, Vinyl
- Foundation
- Concrete Slab
- Fire Place
- 1, Living Room
- Heating
- Central Heating, Central Air
- Possession
- Close of Escrow
- Architectural Style
- Contemporary, Ranch
- Special Listing Conditions
- None
- Fee
- $0
MLS and other Information regarding properties for sale as shown in Theo have been obtained from various sources such as sellers, public records, agents and other third parties. This information may relate to the condition of the property, permitted or unpermitted uses, zoning, square footage, lot size/acreage or other matters affecting value or desirability. Unless otherwise indicated in writing, neither brokers, agents nor Theo have verified, or will verify, such information. If any such information is important to buyer in determining whether to buy, the price to pay or intended use of the property, buyer is urged to conduct their own investigation with qualified professionals, satisfy themselves with respect to that information, and to rely solely on the results of that investigation.
School data provided by GreatSchools. School service boundaries are intended to be used as reference only. To verify enrollment eligibility for a property, contact the school directly.
