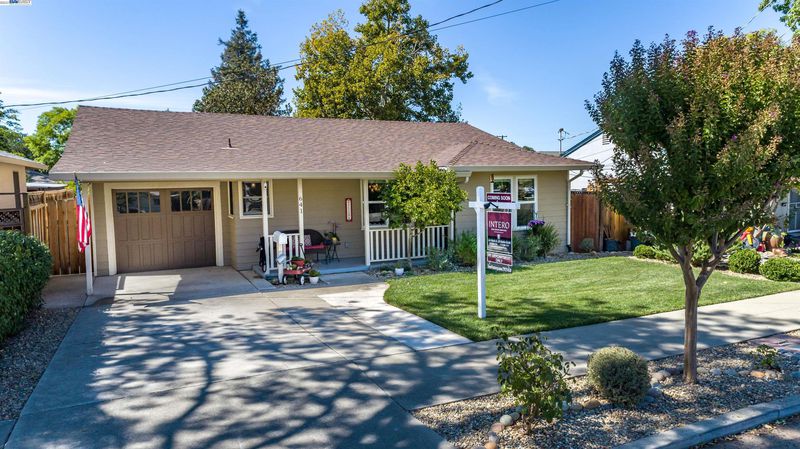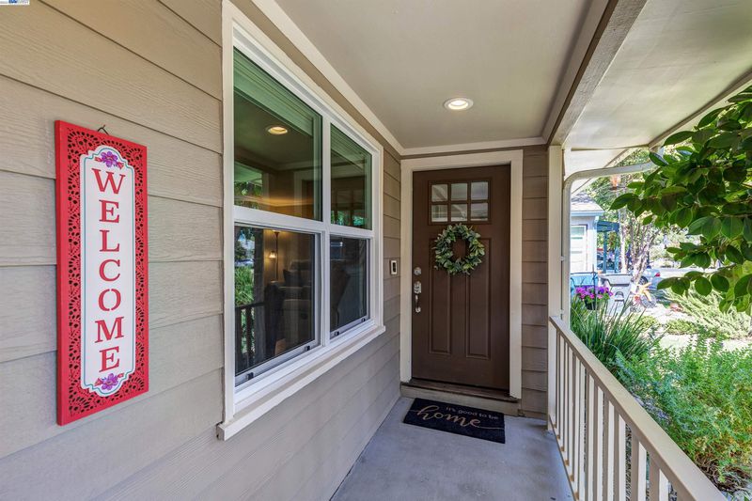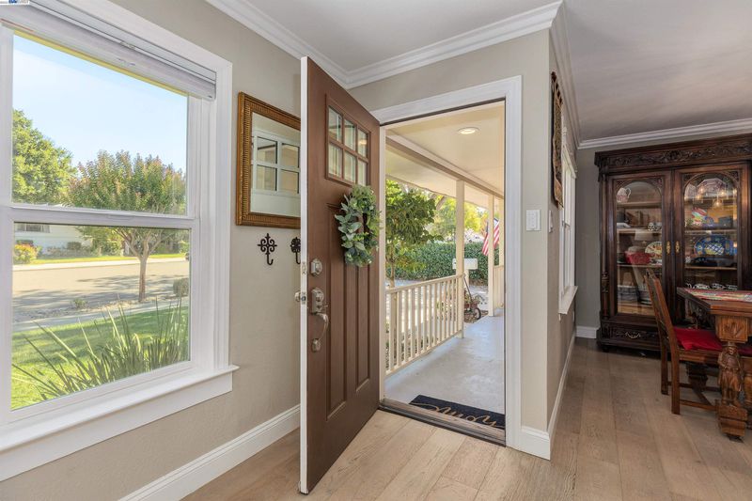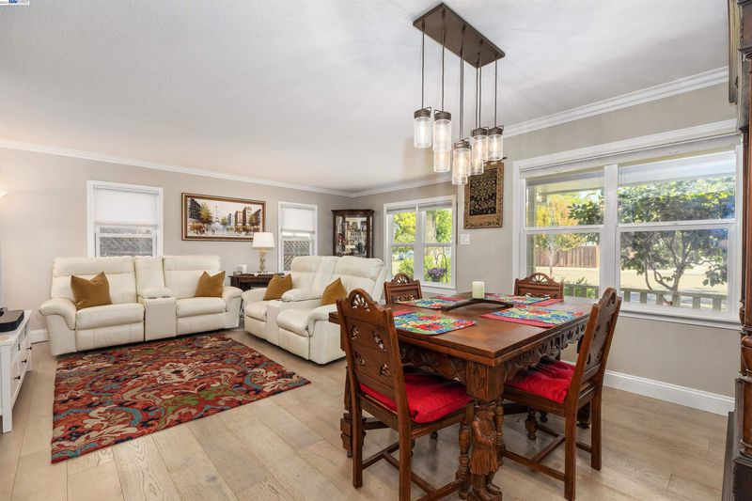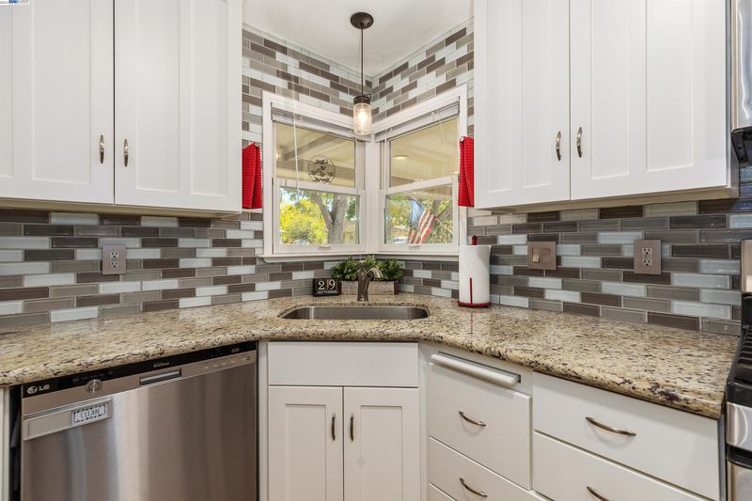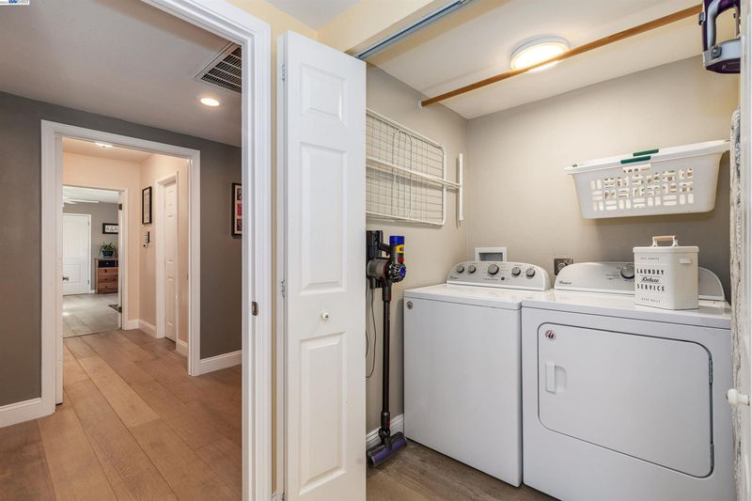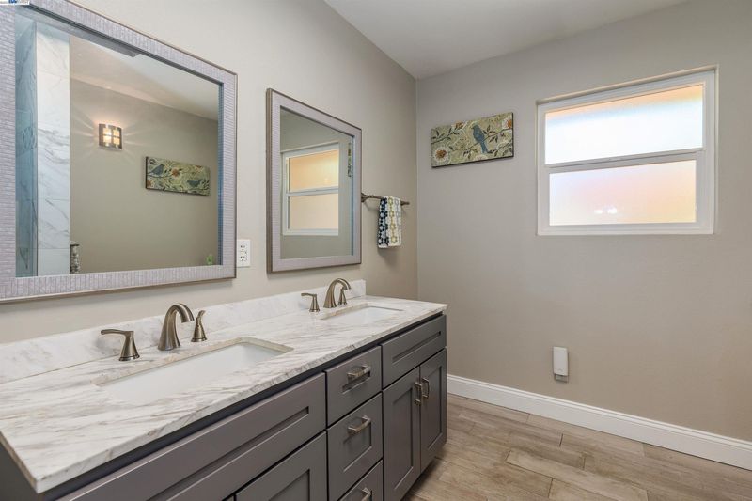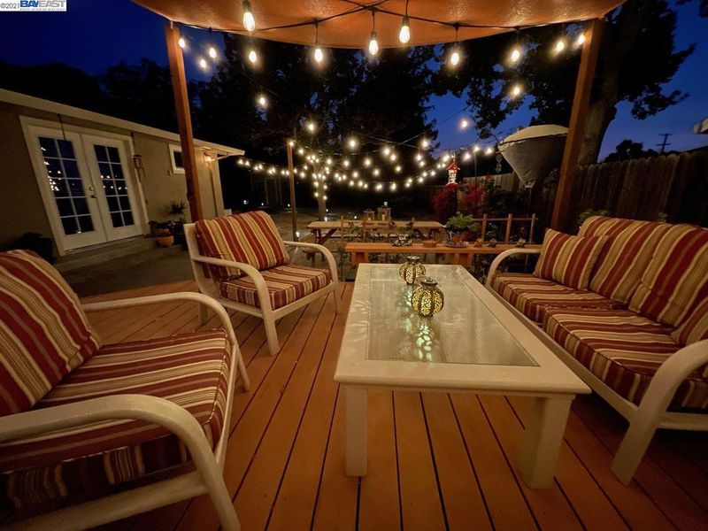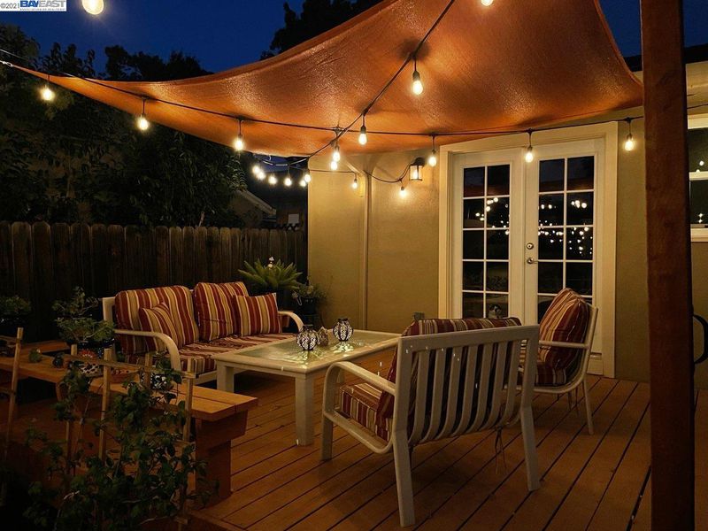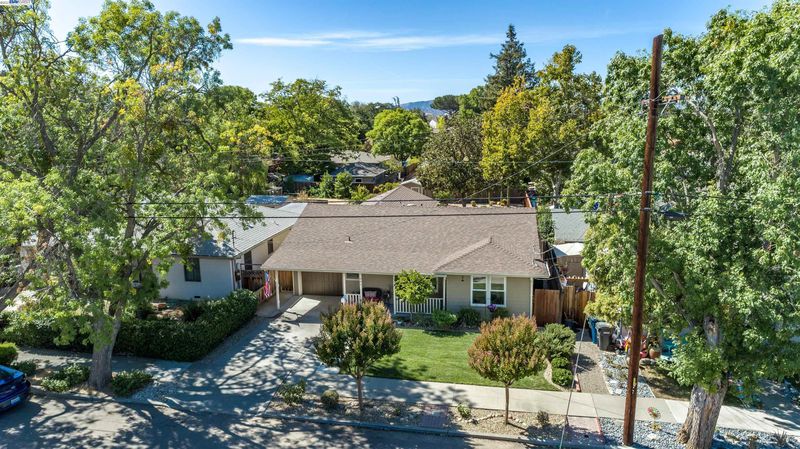 Sold 4.3% Over Asking
Sold 4.3% Over Asking
$1,200,000
1,825
SQ FT
$658
SQ/FT
641 S N St
@ College - OLD SOUTH SIDE, Livermore
- 3 Bed
- 2 Bath
- 1 Park
- 1,825 sqft
- LIVERMORE
-

A Rare opportunity in downtown Livermore awaits! Completely & adorably remodeled 1-Story, Turn-key & steps from favorite restaurants. Enjoy the ambiance of old time charm & bike rides to wineries from this revamped 1949 Bungalow equipped with all of today's comforts. Spacious great-room layout features bright DP windows, rustic wood laminate throughout, remodeled Kitchen w/ white shaker cabinets, light granite slab, subway backsplash & SS gas appliances. 2 spacious bedrooms off the Greatroom share a classic cararra bathroom, clawfoot tub-shower & dual basin vanity. Private, Primary Suite lives like a studio & features French doors to a patio oasis, dual closets, elegant bath remodel w/ tiled walk-in cararra style shower w/ dual basin vanity. Pre-wire for 220 for additional laundry create versatile In-law ADU-options. Market light-lit gathering deck overlooks sunsets, majestic Magnolia & landscaping galore. Newer: DP windows, roof, HVAC, electrical updates, laundry room-mudroom & more!
- Current Status
- Sold
- Sold Price
- $1,200,000
- Over List Price
- 4.3%
- Original Price
- $1,150,000
- List Price
- $1,150,000
- On Market Date
- Sep 25, 2021
- Contract Date
- Oct 4, 2021
- Close Date
- Nov 2, 2021
- Property Type
- Detached
- D/N/S
- OLD SOUTH SIDE
- Zip Code
- 94550
- MLS ID
- 40968668
- APN
- 97-75-7
- Year Built
- 1949
- Stories in Building
- Unavailable
- Possession
- COE
- COE
- Nov 2, 2021
- Data Source
- MAXEBRDI
- Origin MLS System
- BAY EAST
Del Valle Continuation High School
Public 7-12 Continuation
Students: 111 Distance: 0.4mi
Tri-Valley Rop School
Public 9-12
Students: NA Distance: 0.5mi
Livermore High School
Public 9-12 Secondary
Students: 1878 Distance: 0.6mi
St. Michael Elementary School
Private K-8 Elementary, Religious, Coed
Students: 230 Distance: 0.7mi
Joe Michell K-8 School
Public K-8 Elementary
Students: 819 Distance: 0.8mi
Junction Avenue K-8 School
Public K-8 Elementary
Students: 934 Distance: 0.8mi
- Bed
- 3
- Bath
- 2
- Parking
- 1
- Attached Garage
- SQ FT
- 1,825
- SQ FT Source
- Public Records
- Lot SQ FT
- 7,500.0
- Lot Acres
- 0.172176 Acres
- Pool Info
- None
- Kitchen
- 220 Volt Outlet, Counter - Stone, Garbage Disposal, Gas Range/Cooktop, Microwave, Range/Oven Free Standing, Updated Kitchen
- Cooling
- Ceiling Fan(s), Central 1 Zone A/C
- Disclosures
- Disclosure Package Avail
- Exterior Details
- Dual Pane Windows, Stucco, Siding - Lap
- Flooring
- Laminate, Tile
- Foundation
- Crawl Space, Slab
- Fire Place
- None
- Heating
- Forced Air 1 Zone, Gas
- Laundry
- In Laundry Room
- Main Level
- 3 Bedrooms, 2 Baths, Laundry Facility, Main Entry
- Possession
- COE
- Architectural Style
- Cottage, Craftsman
- Non-Master Bathroom Includes
- Shower Over Tub, Tile, Updated Baths, Double Sinks, Granite
- Construction Status
- Existing
- Additional Equipment
- Mirrored Closet Door(s), Water Heater Gas, Window Coverings, All Public Utilities
- Lot Description
- Level
- Pets
- Allowed - Yes
- Pool
- None
- Roof
- Composition Shingles
- Solar
- None
- Terms
- Cash, Conventional
- Water and Sewer
- Sewer System - Public, Water - Public
- Yard Description
- Back Yard, Fenced, Patio, Storage, Tool Shed, Front Porch, Landscape Back, Landscape Front
- Fee
- Unavailable
MLS and other Information regarding properties for sale as shown in Theo have been obtained from various sources such as sellers, public records, agents and other third parties. This information may relate to the condition of the property, permitted or unpermitted uses, zoning, square footage, lot size/acreage or other matters affecting value or desirability. Unless otherwise indicated in writing, neither brokers, agents nor Theo have verified, or will verify, such information. If any such information is important to buyer in determining whether to buy, the price to pay or intended use of the property, buyer is urged to conduct their own investigation with qualified professionals, satisfy themselves with respect to that information, and to rely solely on the results of that investigation.
School data provided by GreatSchools. School service boundaries are intended to be used as reference only. To verify enrollment eligibility for a property, contact the school directly.
