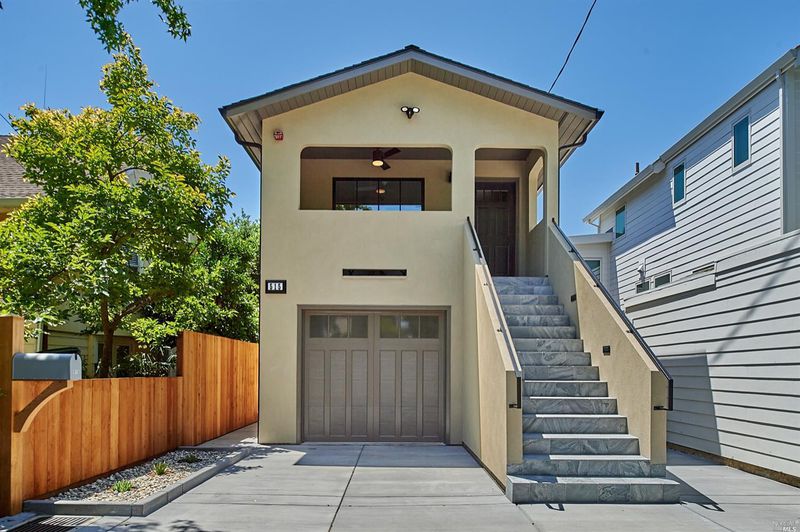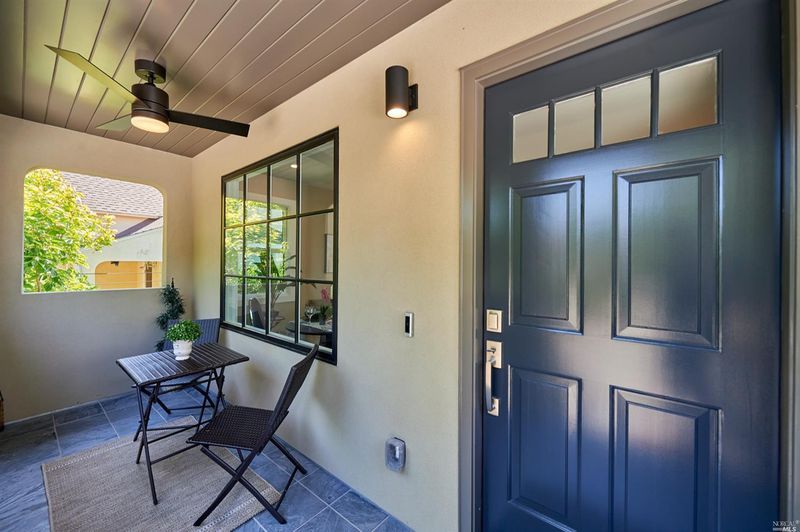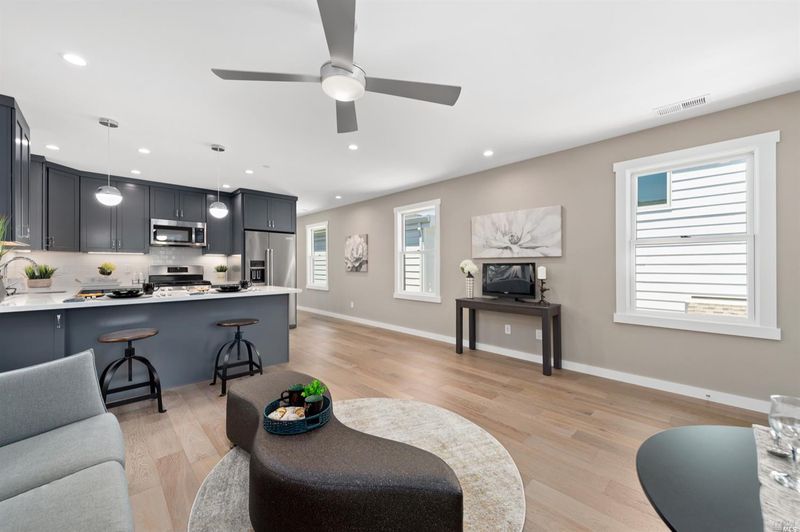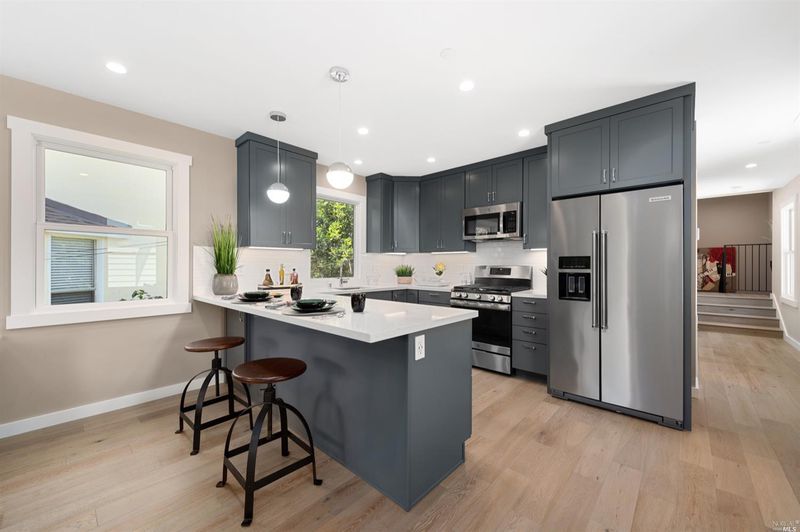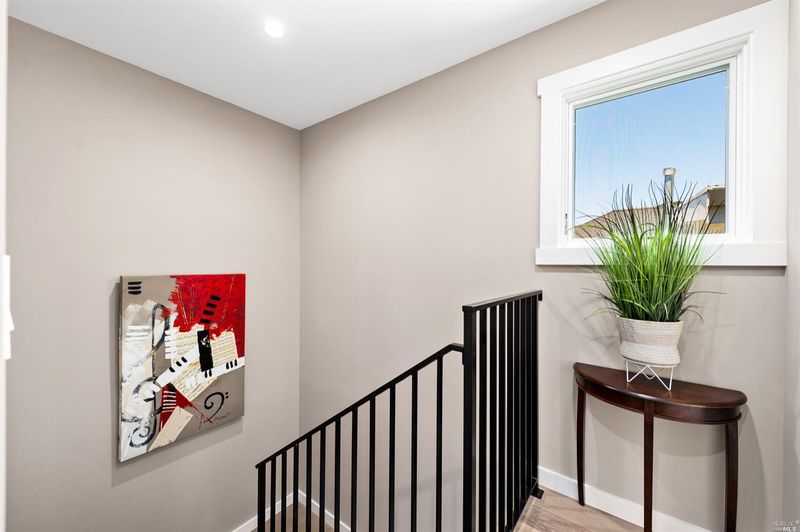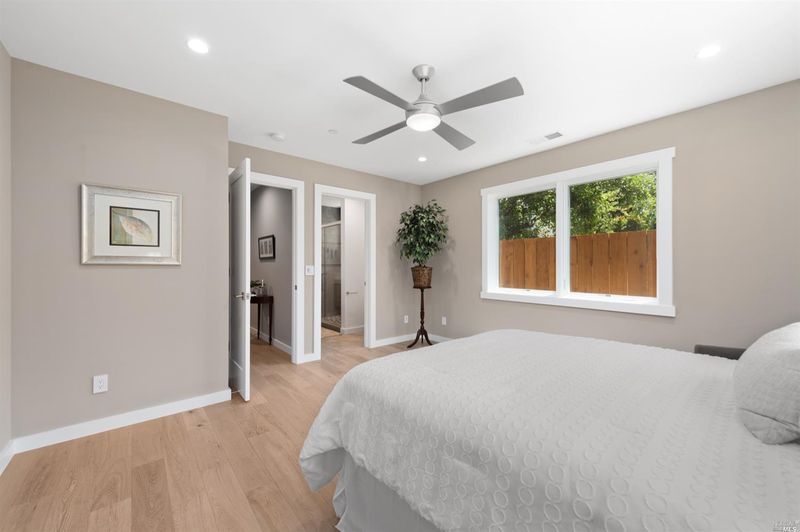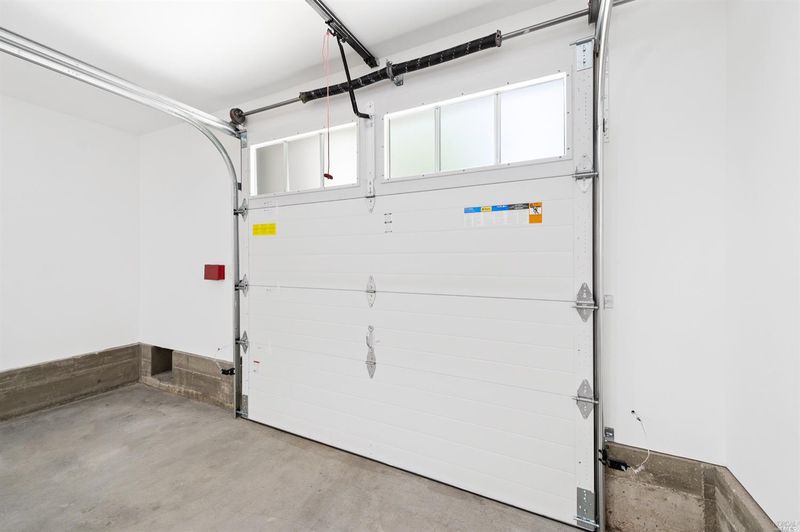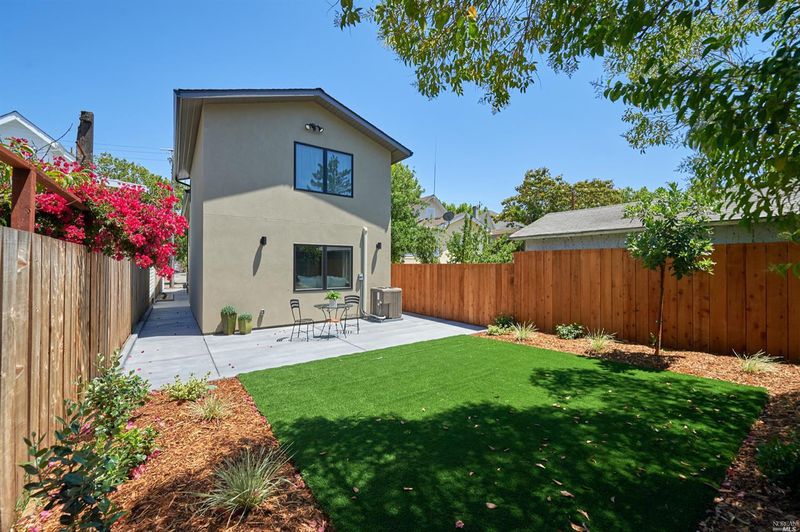 Sold 5.8% Under Asking
Sold 5.8% Under Asking
$1,200,000
1,494
SQ FT
$803
SQ/FT
515 C
@ Taylor - San Rafael
- 3 Bed
- 3 Bath
- 2 Park
- 1,494 sqft
- San Rafael
-

Combining the charm of the Gerstle Park area with gorgeous new construction makes this an unbelievable opportunity. This home is walking distance to downtown, community parks, stores & restaurants. The builder took the neighborhood into consideration with a compatible design but boasts all the modern amenities. Included is engineered hardwood flooring throughout, lovely iron work on railings, quartz countertops in kitchen, 2 primary bedroom ensuites (up & down) and a 3rd bedroom upstairs (set up as an office). The supersized 2 car tandem garage is set up with a Level 2 EV charging station plus a generator ready system hookup. A tankless water heater, central heating, A/C, & Ring doorbell/camera system provide the ultimate in comfort. Open concept living, light & bright, with recessed lights and ceiling fan/lights throughout. Beautiful construction & layout. Charming backyard with synthetic grass & large patio is set up to lounge & enjoy. All this home is missing is you!
- Days on Market
- 36 days
- Current Status
- Sold
- Sold Price
- $1,200,000
- Under List Price
- 5.8%
- Original Price
- $1,269,000
- List Price
- $1,269,000
- On Market Date
- Jun 21, 2021
- Contingent Date
- Jul 2, 2021
- Contract Date
- Jul 27, 2021
- Close Date
- Jul 27, 2021
- Property Type
- Single Family Residence
- Area
- San Rafael
- Zip Code
- 94901
- MLS ID
- 321056096
- APN
- 012-153-05
- Year Built
- 2021
- Stories in Building
- Unavailable
- Possession
- Close Of Escrow
- COE
- Jul 27, 2021
- Data Source
- BAREIS
- Origin MLS System
Bahia Vista Elementary School
Public K-5 Elementary
Students: 557 Distance: 0.3mi
San Rafael High School
Public 9-12 Secondary
Students: 1333 Distance: 0.7mi
Madrone High Continuation School
Public 9-12 Continuation
Students: 62 Distance: 0.7mi
San Pedro Elementary School
Public K-5 Elementary
Students: 522 Distance: 1.0mi
Anova Center For Education, Site 3
Private K-12
Students: 52 Distance: 1.1mi
Anova Center For Education San Rafael
Private 1-12 Coed
Students: 42 Distance: 1.1mi
- Bed
- 3
- Bath
- 3
- Double Sinks, Dual Flush Toilet, Low-Flow Toilet(s), Multiple Shower Heads, Shower Stall(s), Window
- Parking
- 2
- Attached, Garage Door Opener, Interior Access, Tandem Garage
- SQ FT
- 1,494
- SQ FT Source
- Builder
- Lot SQ FT
- 3,001.0
- Lot Acres
- 0.0689 Acres
- Kitchen
- Breakfast Area, Kitchen/Family Combo, Quartz Counter
- Cooling
- Ceiling Fan(s), Central
- Dining Room
- Dining/Living Combo
- Living Room
- Great Room
- Flooring
- Other, See Remarks
- Foundation
- Concrete Perimeter
- Heating
- Central
- Laundry
- Dryer Included, In Garage, Washer Included
- Main Level
- Bedroom(s), Kitchen, Master Bedroom
- Possession
- Close Of Escrow
- Architectural Style
- Contemporary
- Fee
- $0
MLS and other Information regarding properties for sale as shown in Theo have been obtained from various sources such as sellers, public records, agents and other third parties. This information may relate to the condition of the property, permitted or unpermitted uses, zoning, square footage, lot size/acreage or other matters affecting value or desirability. Unless otherwise indicated in writing, neither brokers, agents nor Theo have verified, or will verify, such information. If any such information is important to buyer in determining whether to buy, the price to pay or intended use of the property, buyer is urged to conduct their own investigation with qualified professionals, satisfy themselves with respect to that information, and to rely solely on the results of that investigation.
School data provided by GreatSchools. School service boundaries are intended to be used as reference only. To verify enrollment eligibility for a property, contact the school directly.
