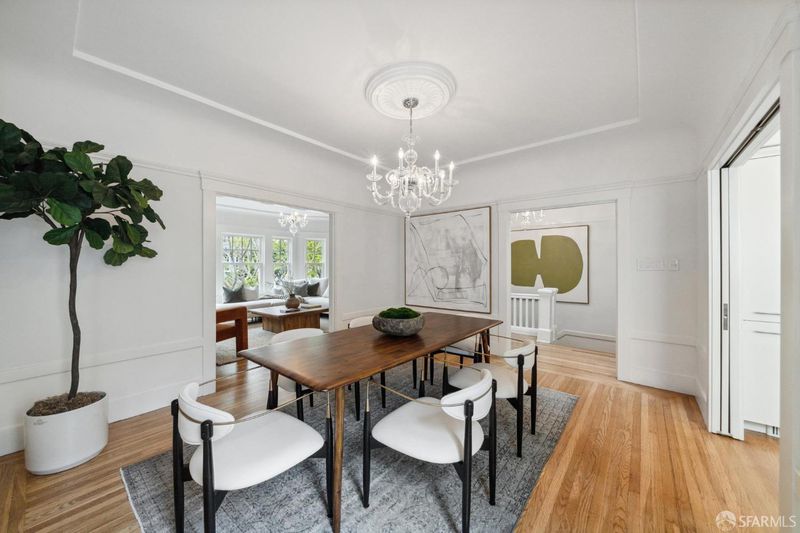
$2,595,000
2,174
SQ FT
$1,194
SQ/FT
3964 20th St
@ Sanchez - 5 - Eureka Valley/Dolore, San Francisco
- 3 Bed
- 2.5 Bath
- 2 Park
- 2,174 sqft
- San Francisco
-

Beautifully remodeled 3-bedroom, 2.5-bathroom Marina-style SFR nestled in the coveted Dolores Heights neighborhood. The formal living room welcomes you w/ its decorative FP & elegant tray ceiling. The south-facing bay window bathes the space in natural light. Formal dining room & remodeled chef's eat-in kitchen feat. granite countertops, Thermador appliances, including a 6-burner gas range & hood. The wide door frames enhance the open feel, promoting a sociable flow between the living room, dining room, and kitchen. On the main level the large primary bedroom includes peak-a-boo downtown views, & an attached sunroom, ideal as a home office. Take advantage of the home's potential, expand upward & capture unobstructed downtown views. The main level also hosts a sizeable 2nd bedroom, a remodeled bath with shower over tub, & a separate 1/2 bath for convenience. Retreat to the primary suite downstairs w/ a gas fireplace, ample closet space, & an en-suite bath. Step outside to a back patio and a sunny mature landscaped yard, creating your private urban oasis. Situated just half a block from the iconic Dolores Park. Walk to the Castro and the Valencia corridor. The house also boasts a large two car tandem garage with abundant storage and direct interior access.
- Days on Market
- 2 days
- Current Status
- Pending
- Original Price
- $2,595,000
- List Price
- $2,595,000
- On Market Date
- Apr 19, 2024
- Contract Date
- Apr 21, 2024
- Property Type
- Single Family Residence
- District
- 5 - Eureka Valley/Dolore
- Zip Code
- 94114
- MLS ID
- 424010221
- APN
- 3600-019
- Year Built
- 1906
- Stories in Building
- 0
- Possession
- Close Of Escrow
- Data Source
- SFAR
- Origin MLS System
Mission High School
Public 9-12 Secondary
Students: 1099 Distance: 0.3mi
Edison Charter Academy
Charter K-8 Elementary, Core Knowledge
Students: 730 Distance: 0.3mi
Milk (Harvey) Civil Rights Elementary School
Public K-5 Elementary, Coed
Students: 221 Distance: 0.4mi
Everett Middle School
Public 6-8 Middle
Students: 694 Distance: 0.4mi
Sanchez Elementary School
Public K-5 Elementary
Students: 271 Distance: 0.4mi
Adda Clevenger School
Private K-8 Elementary, Coed
Students: 124 Distance: 0.4mi
- Bed
- 3
- Bath
- 2.5
- Parking
- 2
- Attached, Covered, Enclosed, Garage Door Opener, Garage Facing Front, Interior Access
- SQ FT
- 2,174
- SQ FT Source
- Unavailable
- Lot SQ FT
- 2,850.0
- Lot Acres
- 0.0654 Acres
- Kitchen
- Breakfast Area, Granite Counter
- Dining Room
- Formal Room
- Exterior Details
- Fireplace
- Flooring
- Tile, Wood
- Fire Place
- Gas Piped
- Heating
- Central
- Laundry
- Dryer Included, Laundry Closet, Washer Included
- Main Level
- Bedroom(s), Dining Room, Full Bath(s), Garage, Living Room, Partial Bath(s)
- Views
- Downtown
- Possession
- Close Of Escrow
- Architectural Style
- Mediterranean
- Special Listing Conditions
- None
- Fee
- $0
MLS and other Information regarding properties for sale as shown in Theo have been obtained from various sources such as sellers, public records, agents and other third parties. This information may relate to the condition of the property, permitted or unpermitted uses, zoning, square footage, lot size/acreage or other matters affecting value or desirability. Unless otherwise indicated in writing, neither brokers, agents nor Theo have verified, or will verify, such information. If any such information is important to buyer in determining whether to buy, the price to pay or intended use of the property, buyer is urged to conduct their own investigation with qualified professionals, satisfy themselves with respect to that information, and to rely solely on the results of that investigation.
School data provided by GreatSchools. School service boundaries are intended to be used as reference only. To verify enrollment eligibility for a property, contact the school directly.





























