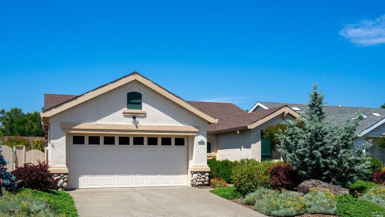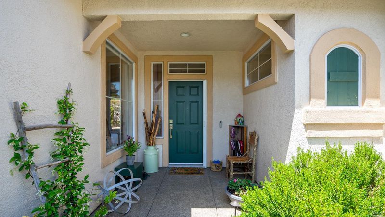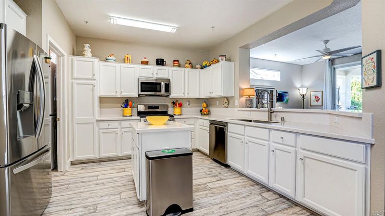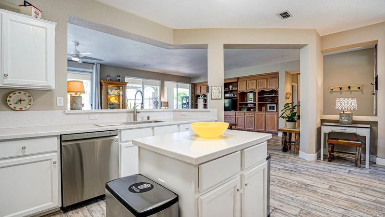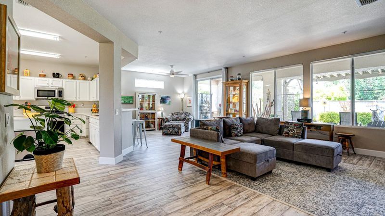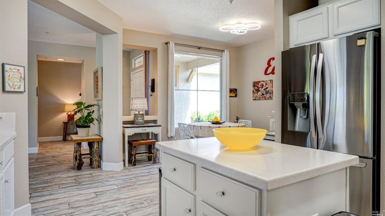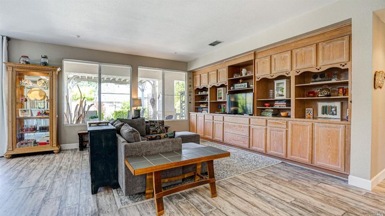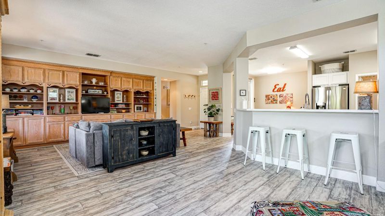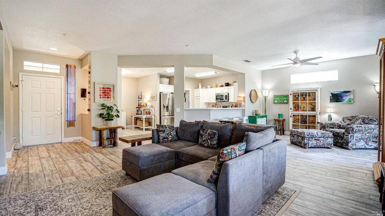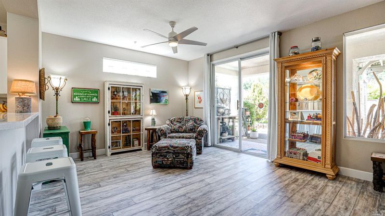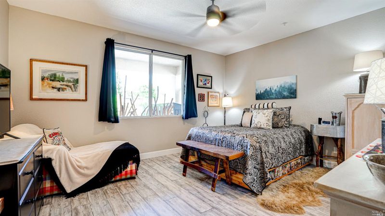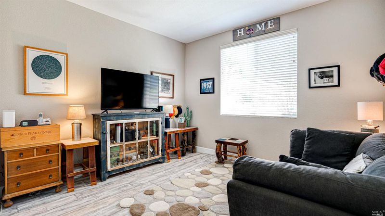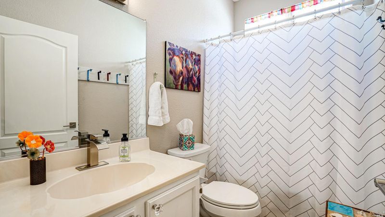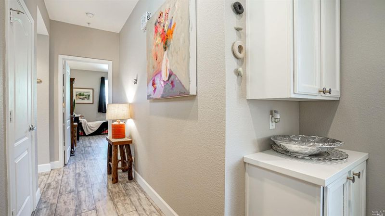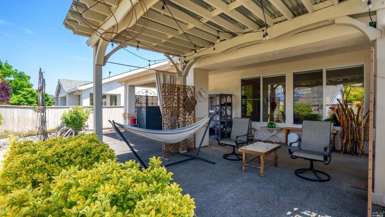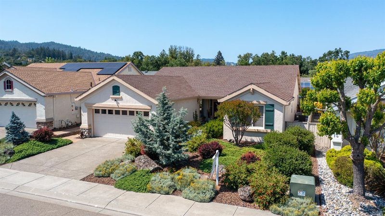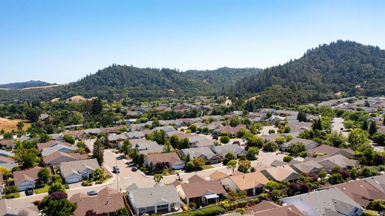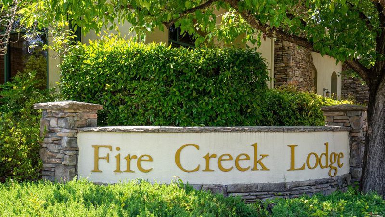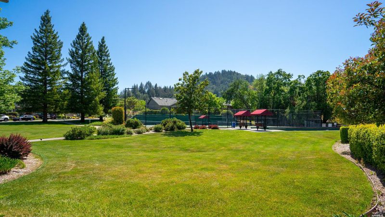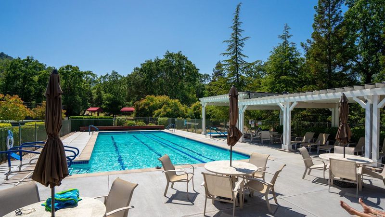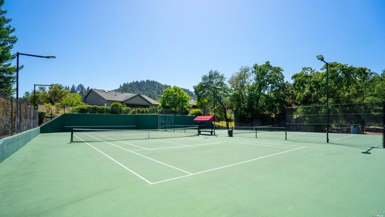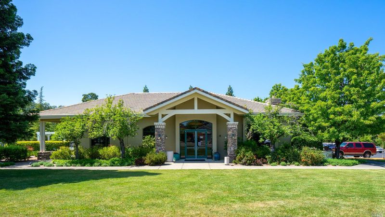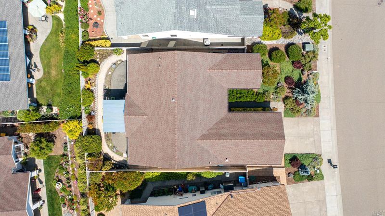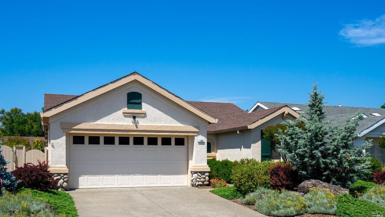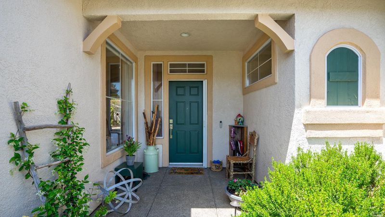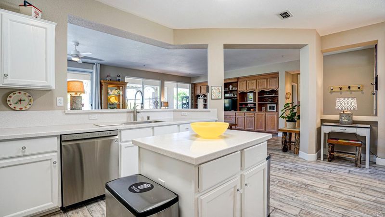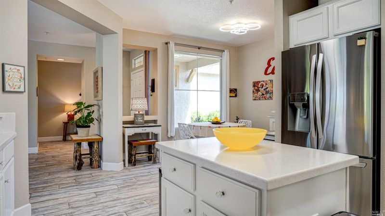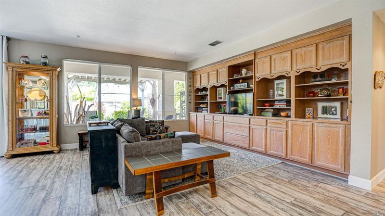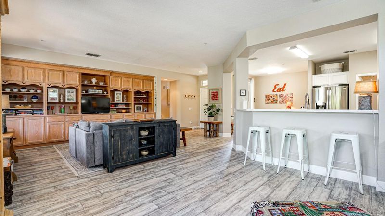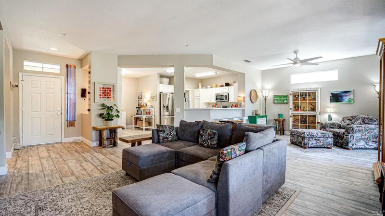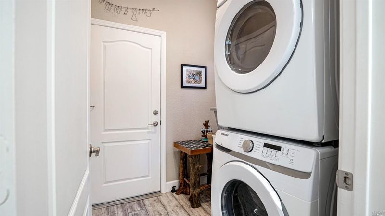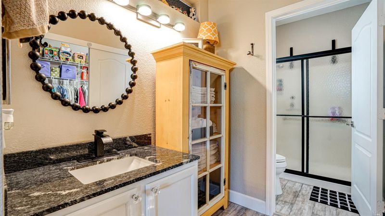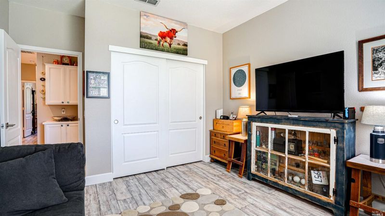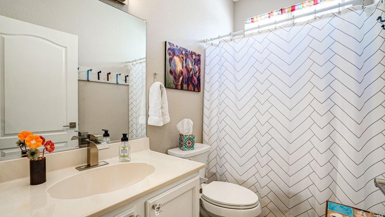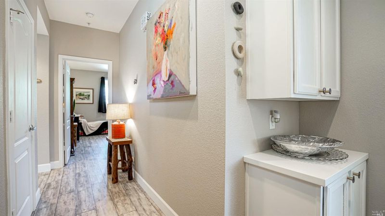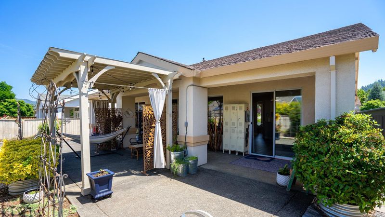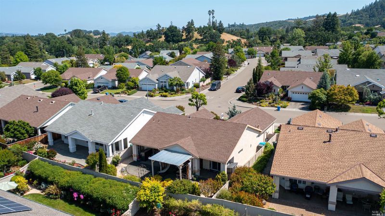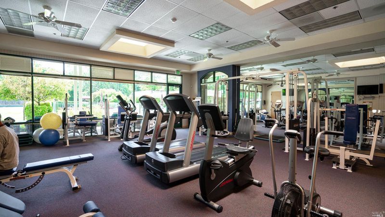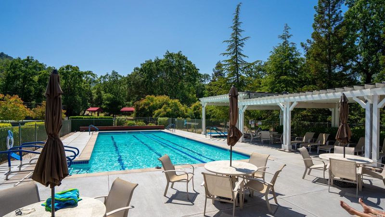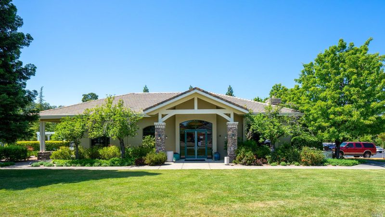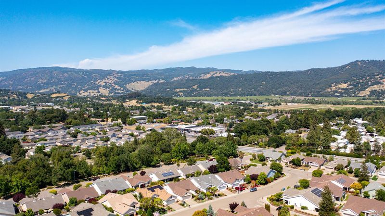
$649,000
1,536
SQ FT
$423
SQ/FT
108 Wisteria Circle
@ Clover Springs - Cloverdale
- 2 Bed
- 2 Bath
- 4 Park
- 1,536 sqft
- Cloverdale
-

Welcome to the charming Calistoga Model in the popular Clover Springs Community! This delightful home boasts 2 bedrooms and 2 baths, showcasing an open concept design that invites a seamless flow throughout. The gray scratch-resistant laminate flooring enhances the aesthetic, while the solid surface kitchen counter and stainless steel appliances, including a stove, refrigerator, and dishwasher, provide both style and functionality. Freshly painted walls complement the new fixtures, faucets, lights, ceiling fans, and window coverings. The primary bathroom has been tastefully updated and now features a spacious walk-in closet for your convenience. In addition to the home's features, you'll also have a 2-car garage with hanging racks for efficient storage. The backyard oasis is further enhanced by a large patio and charming pergola with a metal roof, perfect for outdoor gatherings or simply enjoying a quiet moment. Electrical has been installed out to the pergola, ensuring easy connectivity. As a resident of the Clover Springs Community, you'll have access to a host of amenities, including a pool, clubhouse, pickle ball and tennis courts, bocce, walking trails, and a variety of classes and social opportunities. Don't miss the chance to make this Calistoga Model your own.
- Days on Market
- 22 days
- Current Status
- Withdrawn
- Original Price
- $675,000
- List Price
- $649,000
- On Market Date
- May 29, 2023
- Property Type
- Single Family Residence
- Area
- Cloverdale
- Zip Code
- 95425
- MLS ID
- 323035074
- APN
- 116-460-014-000
- Year Built
- 1998
- Stories in Building
- Unavailable
- Possession
- Close Of Escrow
- Data Source
- BAREIS
- Origin MLS System
Cloverdale Seventh-Day Adventist
Private 1-8 Elementary, Religious, Coed
Students: 15 Distance: 0.3mi
Washington School
Public 5-8 Middle
Students: 437 Distance: 0.9mi
Johanna Echols-Hansen High (Continuation) School
Public 9-12 Continuation
Students: 15 Distance: 1.2mi
Eagle Creek
Public 9-10
Students: 3 Distance: 1.2mi
Cloverdale High School
Public 9-12 Secondary
Students: 377 Distance: 1.4mi
Jefferson Elementary School
Public K-4 Elementary
Students: 536 Distance: 1.5mi
- Bed
- 2
- Bath
- 2
- Shower Stall(s), Walk-In Closet
- Parking
- 4
- Attached, Garage Door Opener, Restrictions
- SQ FT
- 1,536
- SQ FT Source
- Assessor Auto-Fill
- Lot SQ FT
- 5,641.0
- Lot Acres
- 0.1295 Acres
- Pool Info
- Common Facility
- Kitchen
- Breakfast Area, Island, Pantry Closet
- Cooling
- Ceiling Fan(s), Central
- Dining Room
- Dining/Family Combo
- Flooring
- Laminate
- Heating
- Central
- Laundry
- Inside Area, Washer/Dryer Stacked Included
- Main Level
- Bedroom(s), Dining Room, Family Room, Full Bath(s), Garage, Kitchen, Primary Bedroom, Street Entrance
- Views
- Mountains
- Possession
- Close Of Escrow
- Architectural Style
- Traditional
- * Fee
- $510
- Name
- Clover Springs Community Association
- Phone
- (707) 894-8770
- *Fee includes
- Common Areas, Maintenance Grounds, Pool, and Recreation Facility
MLS and other Information regarding properties for sale as shown in Theo have been obtained from various sources such as sellers, public records, agents and other third parties. This information may relate to the condition of the property, permitted or unpermitted uses, zoning, square footage, lot size/acreage or other matters affecting value or desirability. Unless otherwise indicated in writing, neither brokers, agents nor Theo have verified, or will verify, such information. If any such information is important to buyer in determining whether to buy, the price to pay or intended use of the property, buyer is urged to conduct their own investigation with qualified professionals, satisfy themselves with respect to that information, and to rely solely on the results of that investigation.
School data provided by GreatSchools. School service boundaries are intended to be used as reference only. To verify enrollment eligibility for a property, contact the school directly.
