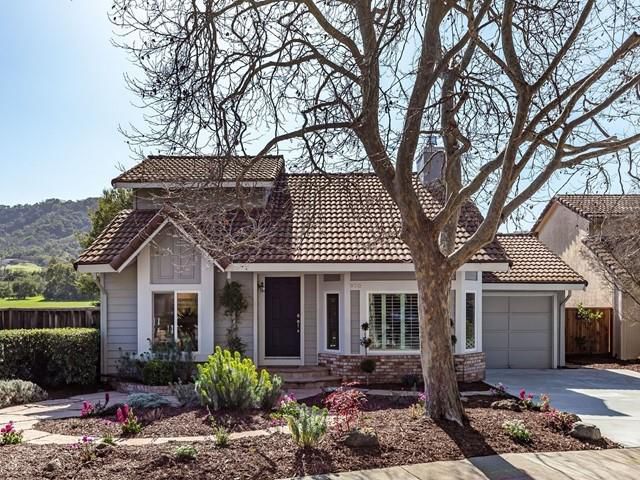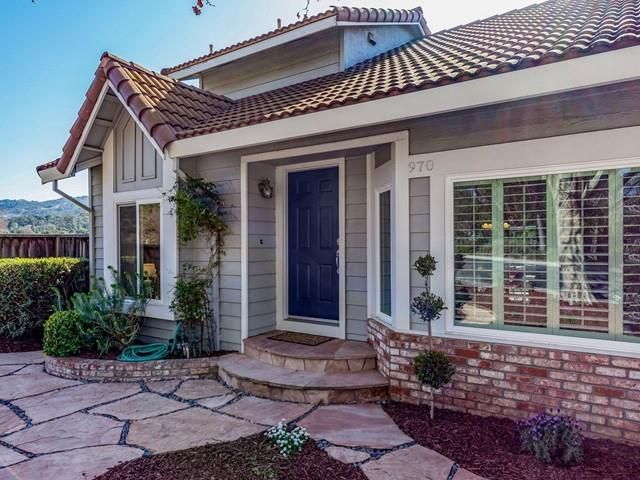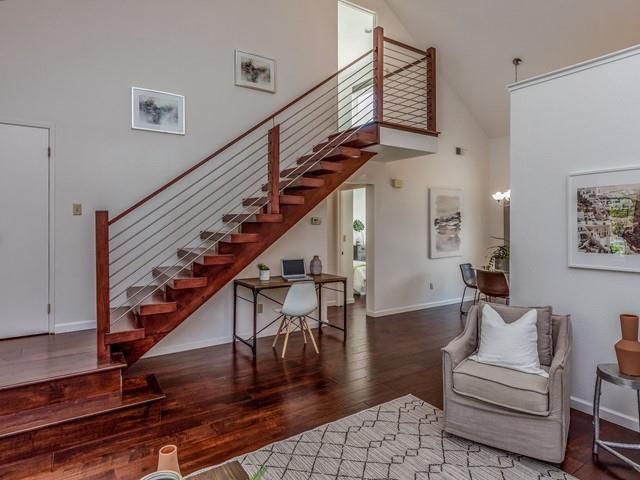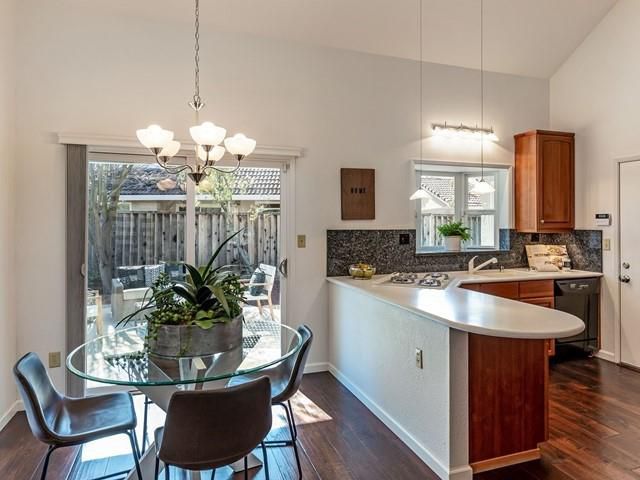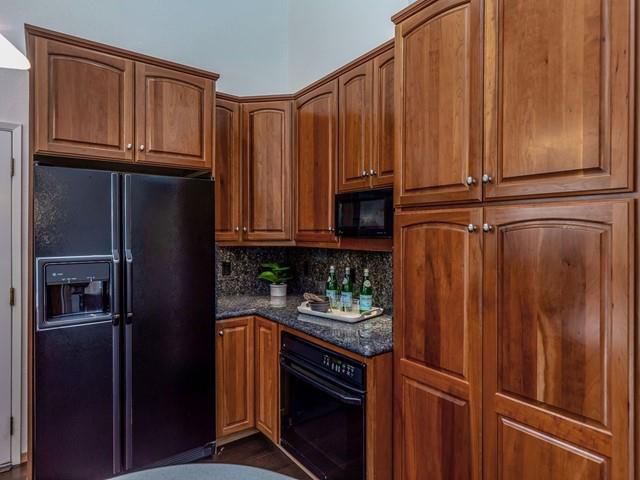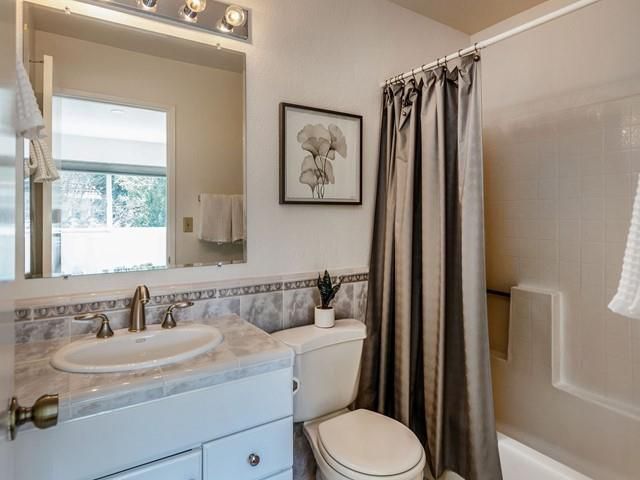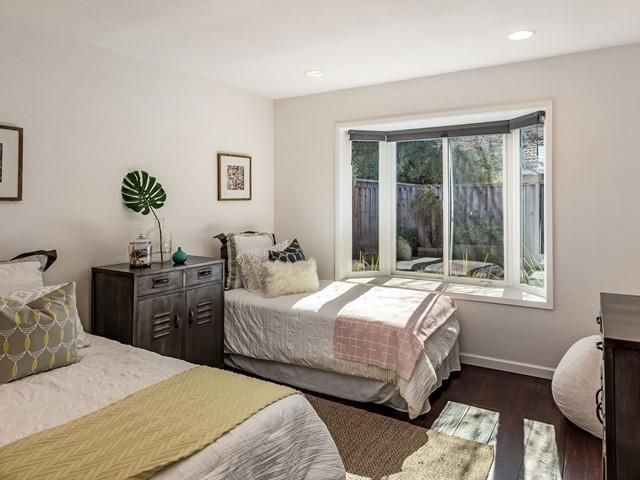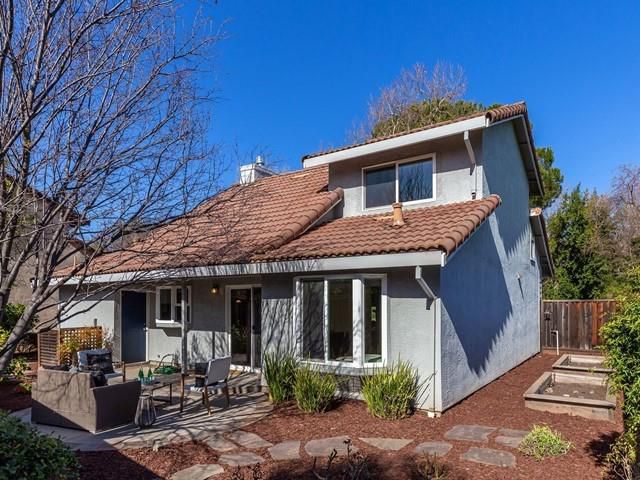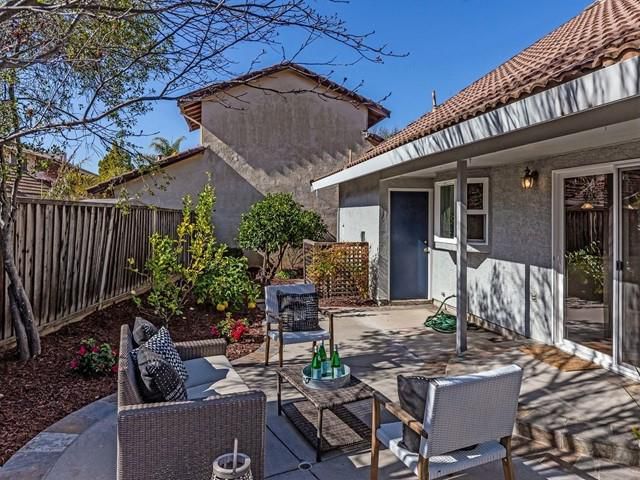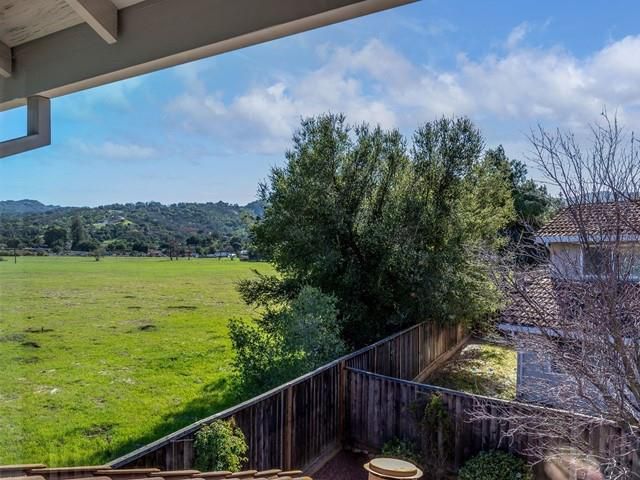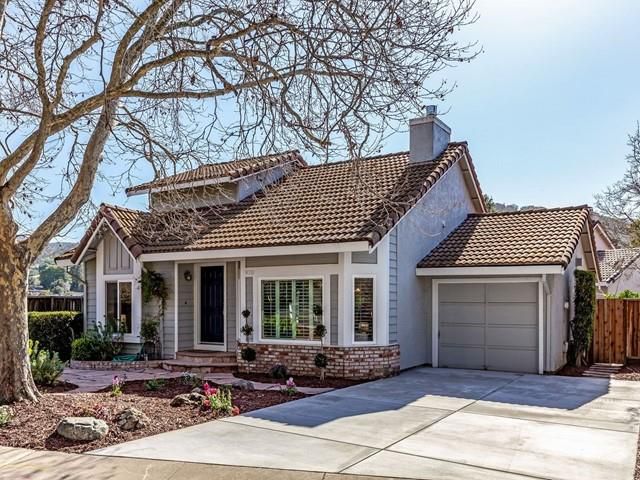 Sold 12.0% Over Asking
Sold 12.0% Over Asking
$1,175,000
1,222
SQ FT
$962
SQ/FT
970 Kiser Drive
@ Martwood Way - 13 - Almaden Valley, San Jose
- 3 Bed
- 2 Bath
- 1 Park
- 1,222 sqft
- SAN JOSE
-

Meticulously maintained Almaden home in appealing location w top award-winning schools. Vaulted ceilings, custom designed contemporary cherry wood staircase, striking linear contemporary gas fireplace in living room, open kitchen & dining area. Kitchen is a chef's delight w gas stove cooktop, retractable downdraft vent system, custom made cherry wood cabinets & drawers w pullouts and built-ins & under cabinet lighting. Two downstairs bedrooms. Updated downstairs Jack & Jill bathroom boasts oversize tiled shower w glass enclosure. Upstairs suite w updated bathroom, walk-in closet, views of foothills & countryside. Wide plank engineered hardwood flooring. Milgard dual pane windows, recessed lighting, plantation shutters & Hunter Douglas blinds. California outdoor living in a wonderful setting, inviting patio, landscaped & lush yards, raised garden beds, assortment of citrus & ornamental trees, easy to care for w automatic sprinklers & drips. Monier 50 yr tile roof 2003, Central AC 2002
- Days on Market
- 10 days
- Current Status
- Sold
- Sold Price
- $1,175,000
- Over List Price
- 12.0%
- Original Price
- $1,049,000
- List Price
- $1,049,000
- On Market Date
- Mar 1, 2021
- Contract Date
- Mar 11, 2021
- Close Date
- Apr 2, 2021
- Property Type
- Single Family Home
- Area
- 13 - Almaden Valley
- Zip Code
- 95120
- MLS ID
- ML81831967
- APN
- 742-36-104
- Year Built
- 1985
- Stories in Building
- 2
- Possession
- COE
- COE
- Apr 2, 2021
- Data Source
- MLSL
- Origin MLS System
- MLSListings
Challenger School - Almaden
Private PK-8 Elementary, Coed
Students: 10000 Distance: 0.1mi
Bret Harte Middle School
Public 6-8 Middle
Students: 1189 Distance: 0.9mi
Graystone Elementary School
Public K-5 Elementary
Students: 571 Distance: 1.0mi
Williams Elementary School
Public K-5 Elementary
Students: 682 Distance: 1.4mi
Leland High School
Public 9-12 Secondary
Students: 1917 Distance: 1.8mi
Almaden Country Day School
Private PK-8 Elementary, Nonprofit
Students: 360 Distance: 1.9mi
- Bed
- 3
- Bath
- 2
- Parking
- 1
- Attached Garage
- SQ FT
- 1,222
- SQ FT Source
- Unavailable
- Lot SQ FT
- 4,222.0
- Lot Acres
- 0.096924 Acres
- Kitchen
- Cooktop - Gas, Countertop - Solid Surface / Corian, Dishwasher, Exhaust Fan, Island, Microwave, Oven - Built-In
- Cooling
- Central AC
- Dining Room
- Dining Area, Dining Bar
- Disclosures
- NHDS Report
- Family Room
- No Family Room
- Flooring
- Wood
- Foundation
- Concrete Slab
- Fire Place
- Gas Burning
- Heating
- Central Forced Air
- Laundry
- In Garage
- Views
- Neighborhood, Pasture
- Possession
- COE
- * Fee
- $64
- Name
- Compass Management
- Phone
- 408-226-3300
- *Fee includes
- Maintenance - Common Area, Maintenance - Road, and Management Fee
MLS and other Information regarding properties for sale as shown in Theo have been obtained from various sources such as sellers, public records, agents and other third parties. This information may relate to the condition of the property, permitted or unpermitted uses, zoning, square footage, lot size/acreage or other matters affecting value or desirability. Unless otherwise indicated in writing, neither brokers, agents nor Theo have verified, or will verify, such information. If any such information is important to buyer in determining whether to buy, the price to pay or intended use of the property, buyer is urged to conduct their own investigation with qualified professionals, satisfy themselves with respect to that information, and to rely solely on the results of that investigation.
School data provided by GreatSchools. School service boundaries are intended to be used as reference only. To verify enrollment eligibility for a property, contact the school directly.
