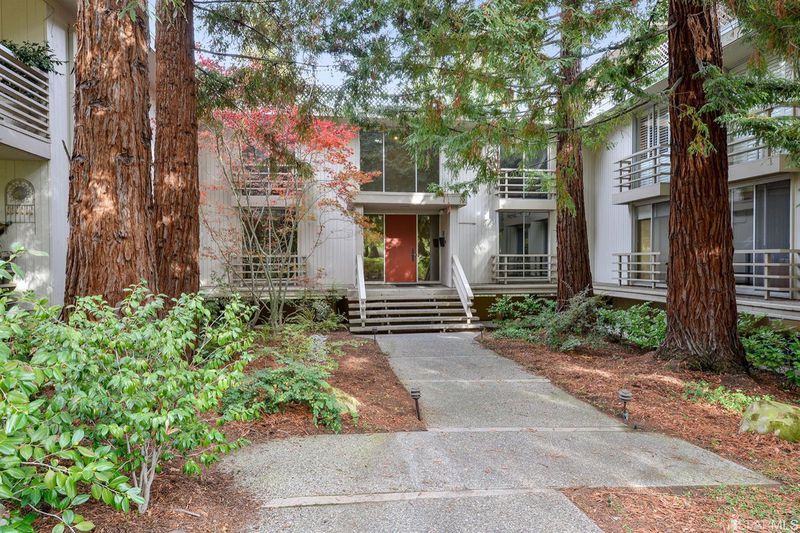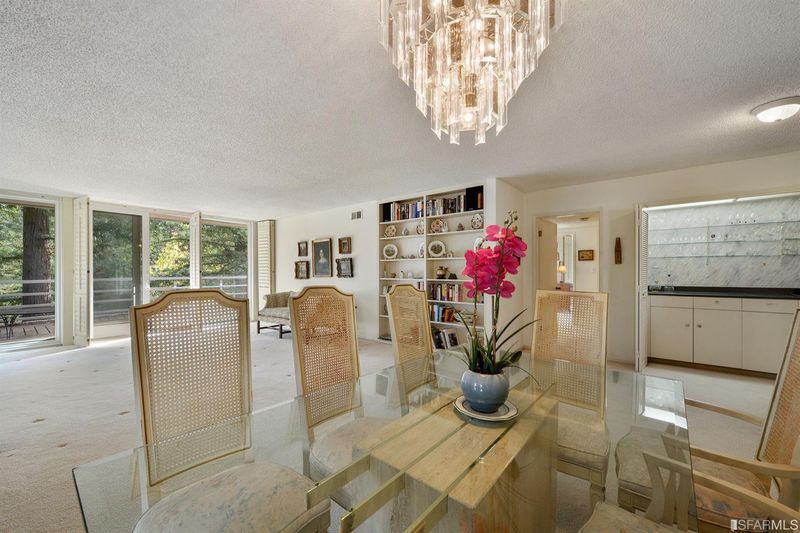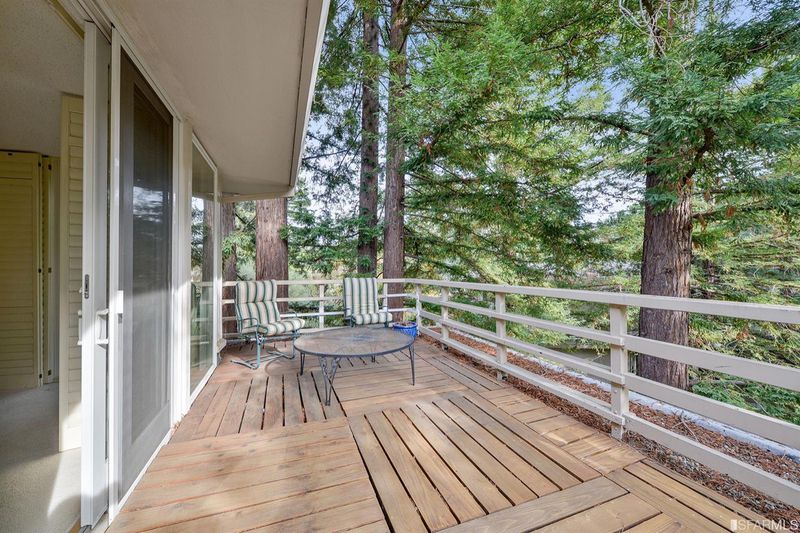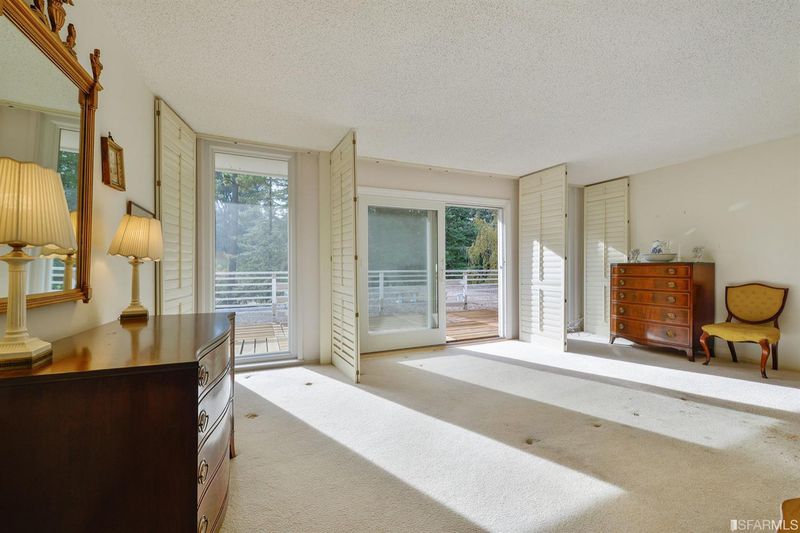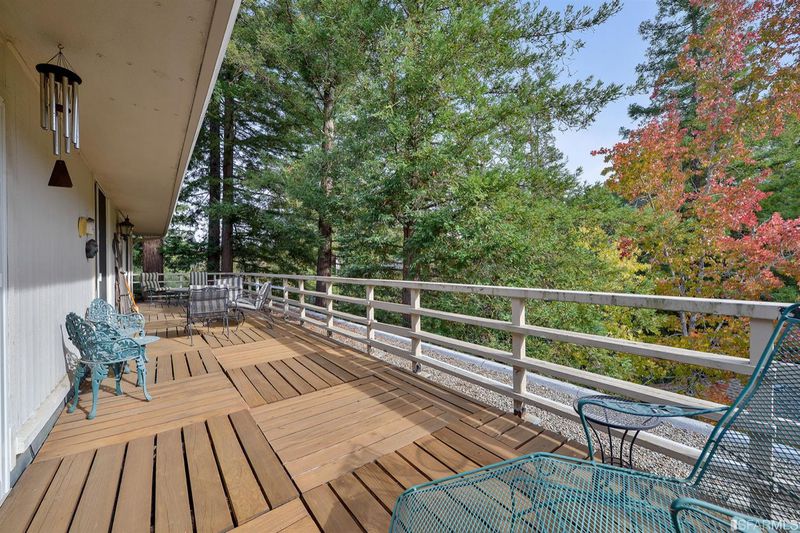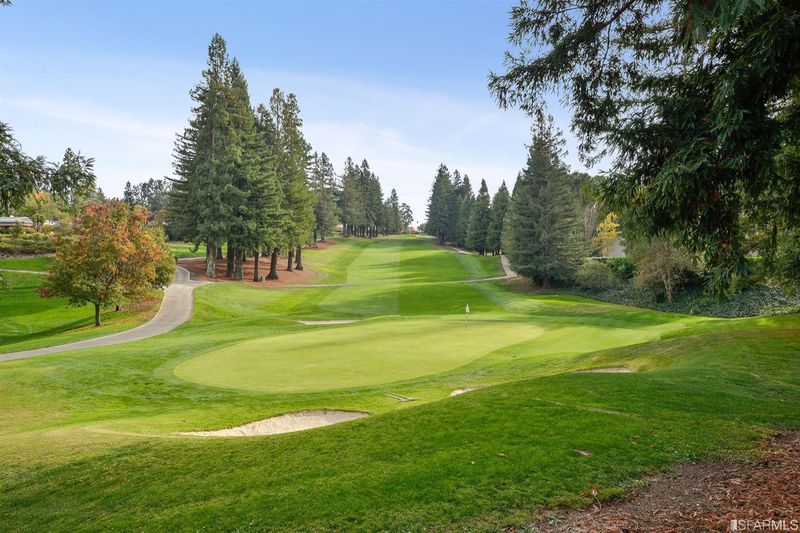 Sold 12.2% Under Asking
Sold 12.2% Under Asking
$1,600,000
1,948
SQ FT
$821
SQ/FT
1100 Sharon Park Dr, #39
@ Klamath Dr. - 13 - Menlo Park, Menlo Park
- 3 Bed
- 2 Bath
- 0 Park
- 1,948 sqft
- Menlo Park
-

This sought-after three-bedroom penthouse, located just steps from prime Sand Hill Road, offers large private outdoor spaces, open floorplan, and floor-to-ceiling windows providing natural light throughout. The large patios off the kitchen, living room and bedrooms offer plenty of space for indoor-outdoor living and entertaining. The condo provides views of the heated pool, the surrounding Redwood trees, and the golf course, which provides the ultimate sense of privacy. With in-unit elevator access, wood-burning fireplace, abundant storage, as well as in-unit laundry and two covered parking spaces, this penthouse offers convenient and luxurious living. All this located behind the gates of the Sharon Park Golf Course and within proximity of HWY 280, Stanford University, shopping at Sharon Heights Shopping Center, downtown Menlo Park, and Palo Alto, parks, and hiking trails.
- Days on Market
- 25 days
- Current Status
- Sold
- Sold Price
- $1,600,000
- Under List Price
- 12.2%
- Original Price
- $1,795,000
- List Price
- $1,795,000
- On Market Date
- Nov 15, 2019
- Contract Date
- Dec 10, 2019
- Close Date
- Dec 24, 2019
- Property Type
- Condominium
- District
- 13 - Menlo Park
- Zip Code
- 94025
- MLS ID
- 492612
- APN
- 110460100
- Year Built
- 1965
- Stories in Building
- Unavailable
- Number of Units
- 40
- Possession
- Close of Escrow
- COE
- Dec 24, 2019
- Data Source
- SFAR
- Origin MLS System
Trinity School
Private K-5 Elementary, Religious, Coed
Students: 149 Distance: 0.6mi
Jubilee Academy
Private 2-11
Students: NA Distance: 0.8mi
Phillips Brooks School
Private PK-5 Elementary, Coed
Students: 292 Distance: 0.8mi
Las Lomitas Elementary School
Public K-3 Elementary
Students: 501 Distance: 0.9mi
La Entrada Middle School
Public 4-8 Middle
Students: 745 Distance: 1.0mi
Woodside High School
Public 9-12 Secondary
Students: 1964 Distance: 1.4mi
- Bed
- 3
- Bath
- 2
- Parking
- 0
- Enclosed, Interior Access, Automatic Door, Guest Spaces, Garage
- SQ FT
- 1,948
- SQ FT Source
- Per Tax Records
- Cooling
- Central Heating, Central Air
- Dining Room
- Lvng/Dng Rm Combo
- Disclosures
- Disclosure Pkg Avail, Prelim Title Report
- Living Room
- View, Deck Attached
- Flooring
- Wall to Wall Carpet, Tile
- Foundation
- Concrete Slab
- Fire Place
- 1, Wood Burning, Living Room
- Heating
- Central Heating, Central Air
- Laundry
- Washer/Dryer
- Main Level
- 2 Bedrooms, 1 Bath, 1 Master Suite, Dining Room, Kitchen
- Views
- Panoramic, Garden/Greenbelt, Golf Course, Woods
- Possession
- Close of Escrow
- Architectural Style
- Contemporary
- Special Listing Conditions
- None
- * Fee
- $753
- Name
- Country Club Fairways
- *Fee includes
- Water, Electricity, Ext Bldg Maintenance, Grounds Maintenance, Security Service, Homeowners Insurance, and Earthquake Insurance
MLS and other Information regarding properties for sale as shown in Theo have been obtained from various sources such as sellers, public records, agents and other third parties. This information may relate to the condition of the property, permitted or unpermitted uses, zoning, square footage, lot size/acreage or other matters affecting value or desirability. Unless otherwise indicated in writing, neither brokers, agents nor Theo have verified, or will verify, such information. If any such information is important to buyer in determining whether to buy, the price to pay or intended use of the property, buyer is urged to conduct their own investigation with qualified professionals, satisfy themselves with respect to that information, and to rely solely on the results of that investigation.
School data provided by GreatSchools. School service boundaries are intended to be used as reference only. To verify enrollment eligibility for a property, contact the school directly.
