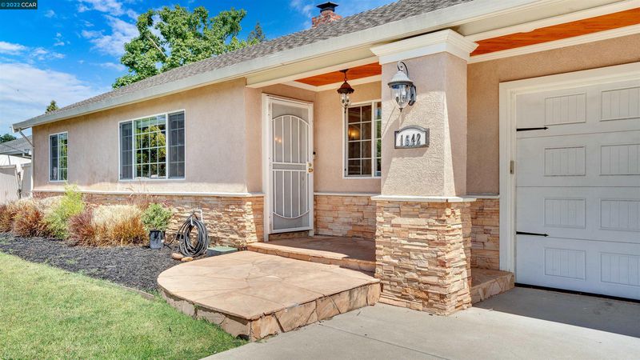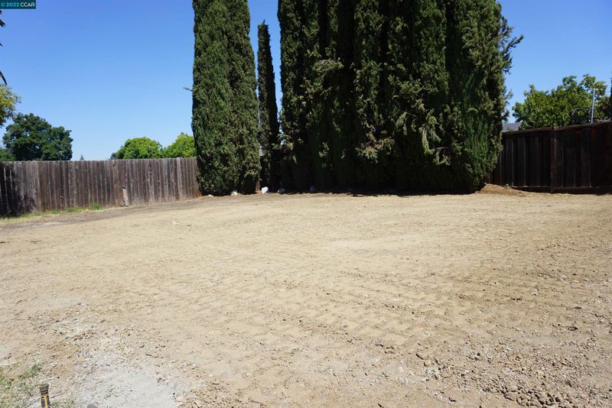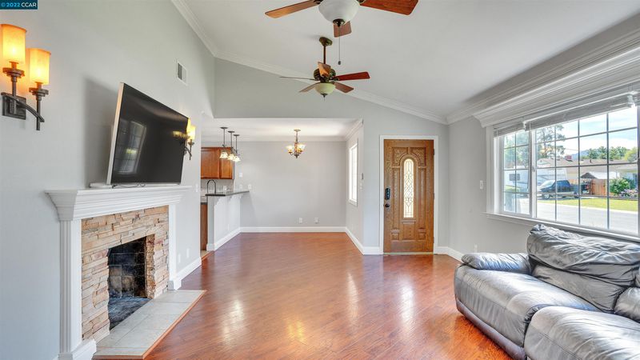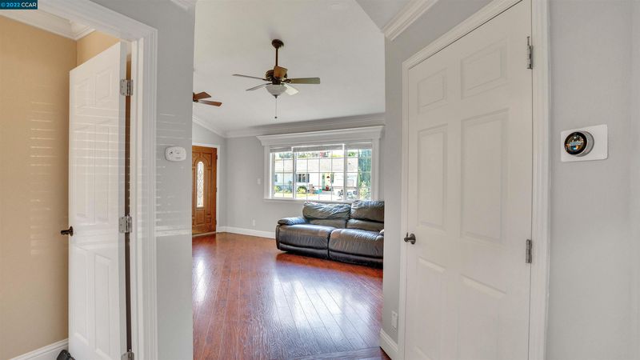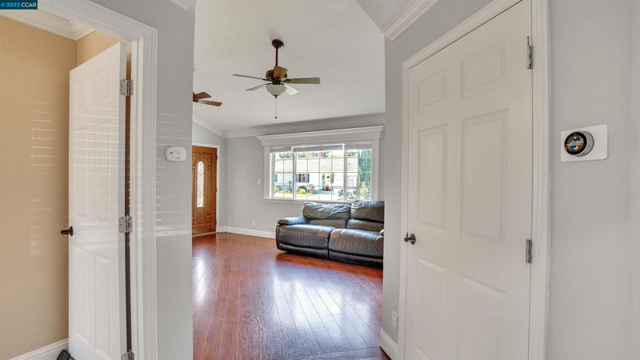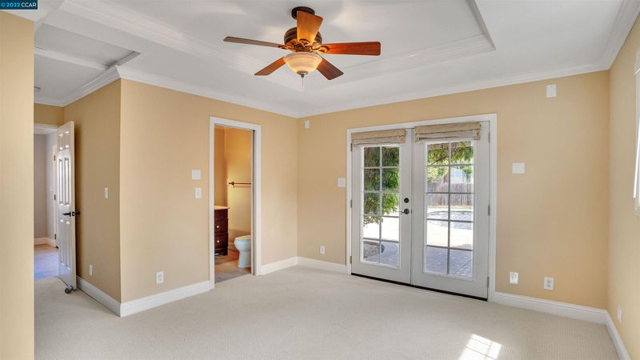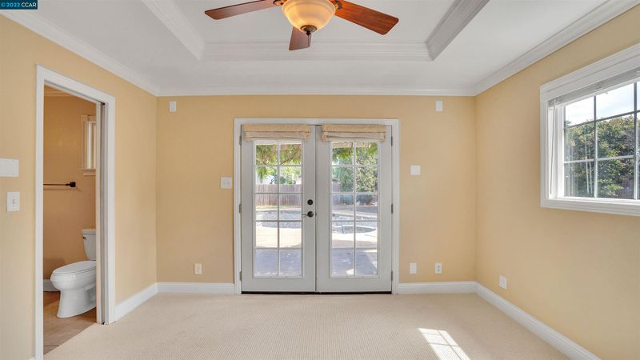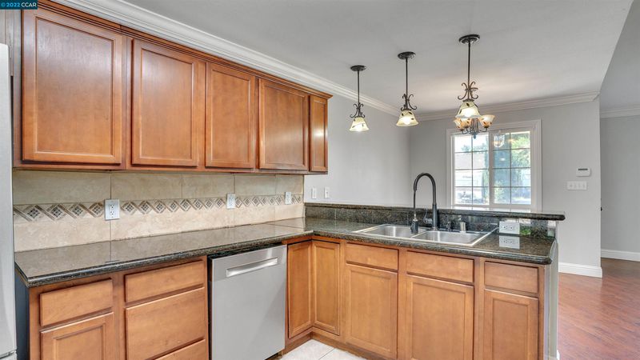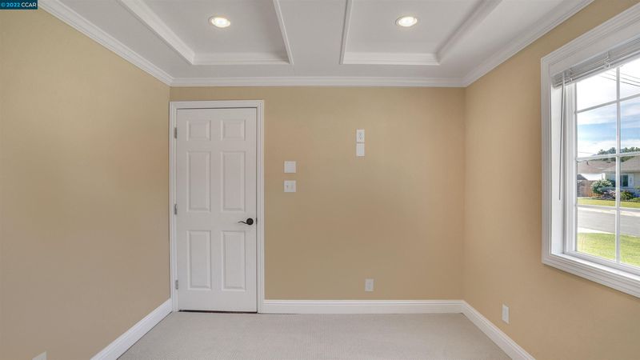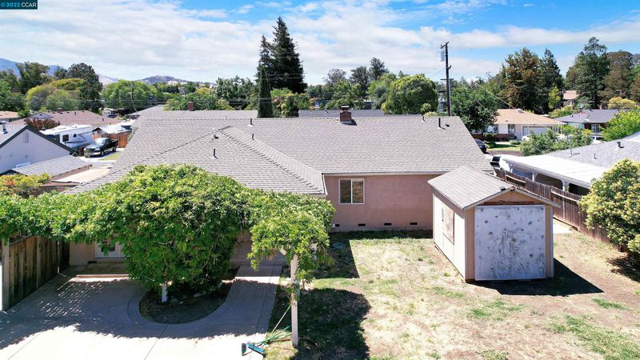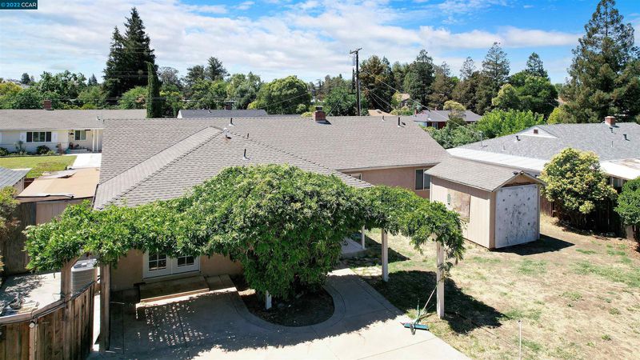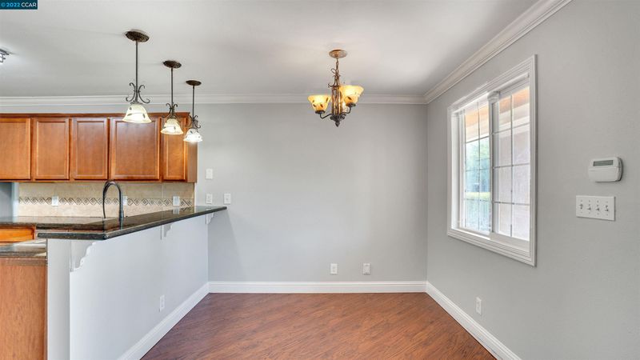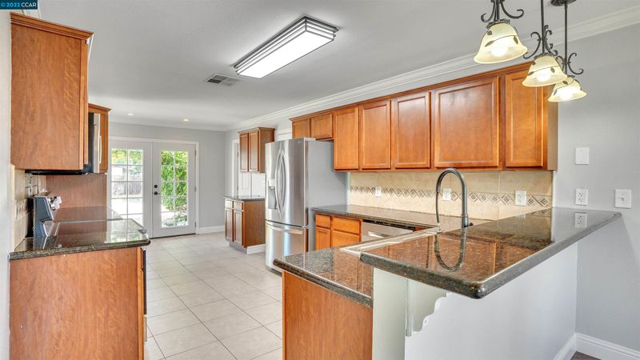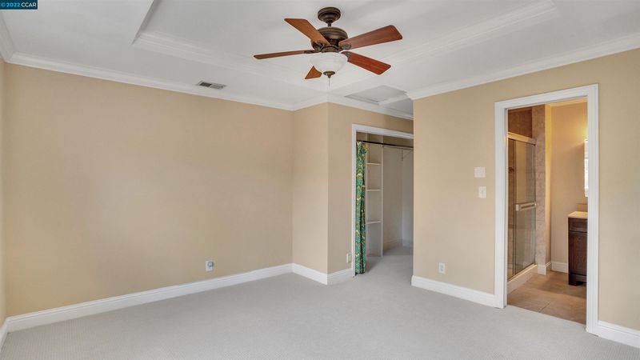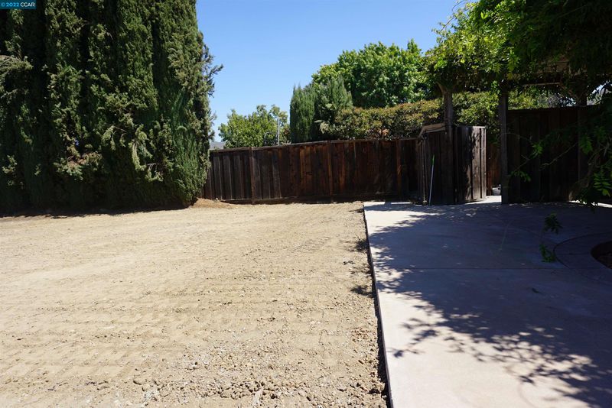
$765,000
1,424
SQ FT
$537
SQ/FT
1542 Lavetta Way
@ Clayton Road - CLAYON VALLEY, Concord
- 4 Bed
- 2 Bath
- 7 Park
- 1,424 sqft
- CONCORD
-

Open House Updated Price! Sunday December 4th from 1 pm till 3pm. Priced to sell Sell. Huge Flat Lot 4Bd/ 2ba .25 acre flat lot One Level, Minutes to Walnut Creek, Downtown Concord, Clayton, Shopping and public Transportation. Great location in a cul de sac two car garage plus covered carport, RV and Boat Parking, One level, Two different Driveways, Large Storage Shed in the Backyard Central Vacuum Cleaner, Very large Kitchen, Separate Master Bedroom & Bathroom. The Flat back yard is a blank canvass with many opportunities. Great Home in a great part of Town minutes to downtown Concord, Clayton and Walnut Creek. This home offers a great floorpan on a premium Lot that you could add an ADU unit and still have plenty to enjoy with the Family. Located on a two block Cul-de-Sac. Neighbors are very friendly and Look out for the neighborhood. Schools are with in walking distance. Kitty corner is St Agnes Catholic Church. Both Boat and RV Parking. Ask for Disclosures. Call me with Questions or for a Showing.
- Current Status
- Expired
- Original Price
- $885,000
- List Price
- $765,000
- On Market Date
- May 22, 2022
- Property Type
- Detached
- D/N/S
- CLAYON VALLEY
- Zip Code
- 94521
- MLS ID
- 40994414
- APN
- 114-272-014
- Year Built
- 1951
- Stories in Building
- Unavailable
- Possession
- COE
- Data Source
- MAXEBRDI
- Origin MLS System
- CONTRA COSTA
St. Agnes School
Private PK-8 Elementary, Religious, Coed
Students: 344 Distance: 0.1mi
King's Valley Christian School
Private PK-8 Elementary, Religious, Nonprofit
Students: 280 Distance: 0.5mi
El Monte Elementary School
Public K-5 Elementary, Coed
Students: 433 Distance: 0.5mi
El Dorado Middle School
Public 6-8 Middle
Students: 882 Distance: 0.7mi
Westwood Elementary School
Public K-5 Elementary
Students: 312 Distance: 0.8mi
Calvary Christian
Private 1-12 Religious, Nonprofit
Students: NA Distance: 0.8mi
- Bed
- 4
- Bath
- 2
- Parking
- 7
- Attached Garage, Detached Garage, Garage Parking, Off Street Parking, RV/Boat Parking, Side Yard Access, Boat Storage, Garage Facing Front, RV Storage
- SQ FT
- 1,424
- SQ FT Source
- Public Records
- Lot SQ FT
- 10,988.0
- Lot Acres
- 0.25225 Acres
- Pool Info
- In Ground
- Kitchen
- Breakfast Bar
- Cooling
- Central 1 Zone A/C
- Disclosures
- Home Warranty Plan, Nat Hazard Disclosure
- Exterior Details
- Stucco
- Flooring
- Tile, Carpet
- Foundation
- Crawl Space, Raised
- Fire Place
- Brick, Living Room
- Heating
- Forced Air 1 Zone
- Laundry
- Dryer, In Garage, Washer, Stacked Only, Washer/Dryer Stacked Incl
- Main Level
- 1 Bedroom, 2 Bedrooms, 3 Bedrooms, 4 Bedrooms, 2 Baths, Main Entry
- Possession
- COE
- Architectural Style
- Contemporary
- Construction Status
- Existing
- Additional Equipment
- Dryer, Washer, Water Heater Gas, Carbon Mon Detector, Double Strapped Water Htr, Smoke Detector, All Public Utilities, Natural Gas Connected
- Lot Description
- Cul-De-Sac, Level, Premium Lot
- Pool
- In Ground
- Roof
- Composition Shingles
- Solar
- None
- Terms
- Cash, Conventional, 1031 Exchange
- Water and Sewer
- Sewer System - Public, Water - Public
- Yard Description
- Back Yard, Fenced, Front Yard, Side Yard, Sprinklers Automatic, Sprinklers Back, Sprinklers Front, Storage, Swimming Pool
- Fee
- Unavailable
MLS and other Information regarding properties for sale as shown in Theo have been obtained from various sources such as sellers, public records, agents and other third parties. This information may relate to the condition of the property, permitted or unpermitted uses, zoning, square footage, lot size/acreage or other matters affecting value or desirability. Unless otherwise indicated in writing, neither brokers, agents nor Theo have verified, or will verify, such information. If any such information is important to buyer in determining whether to buy, the price to pay or intended use of the property, buyer is urged to conduct their own investigation with qualified professionals, satisfy themselves with respect to that information, and to rely solely on the results of that investigation.
School data provided by GreatSchools. School service boundaries are intended to be used as reference only. To verify enrollment eligibility for a property, contact the school directly.
