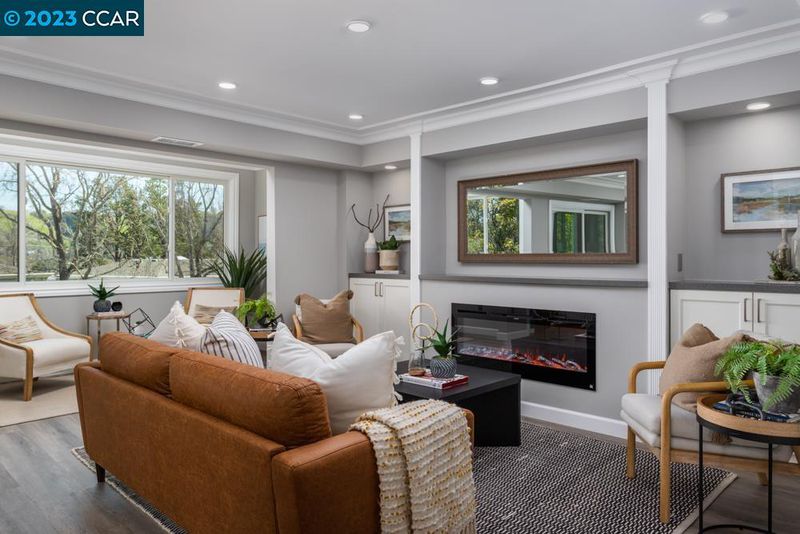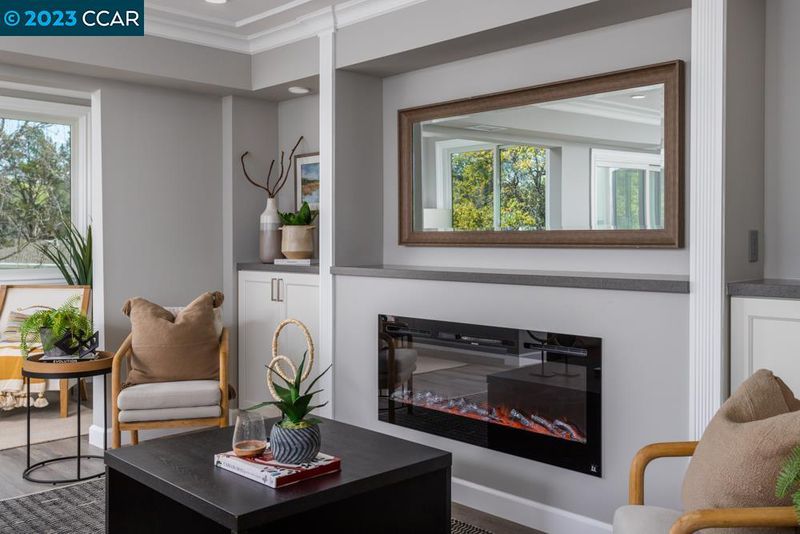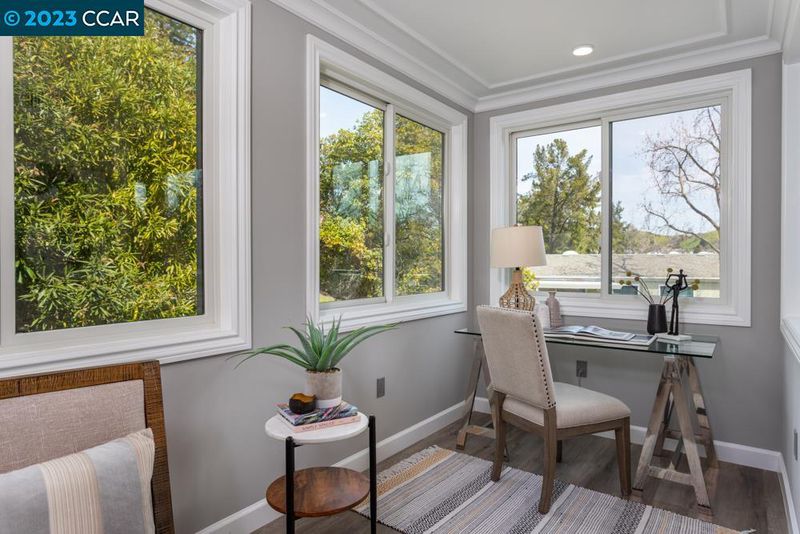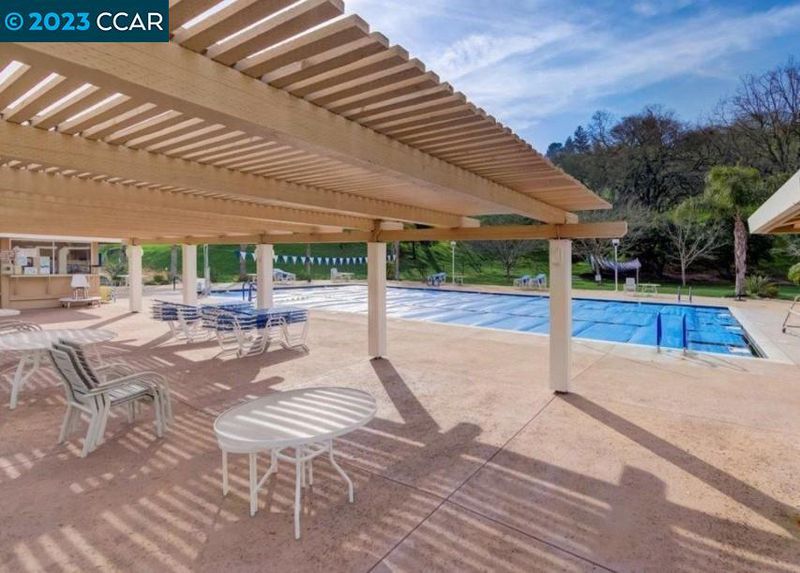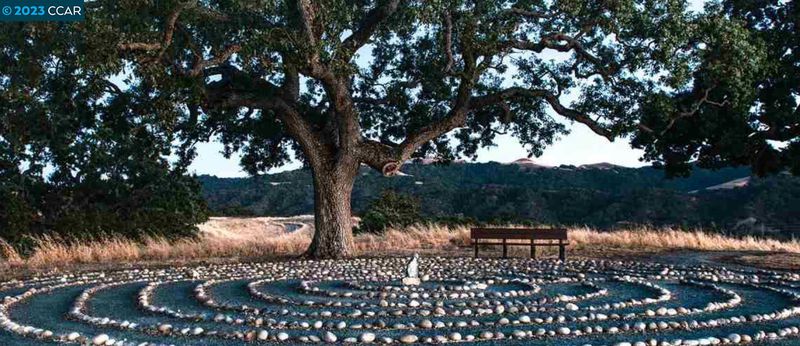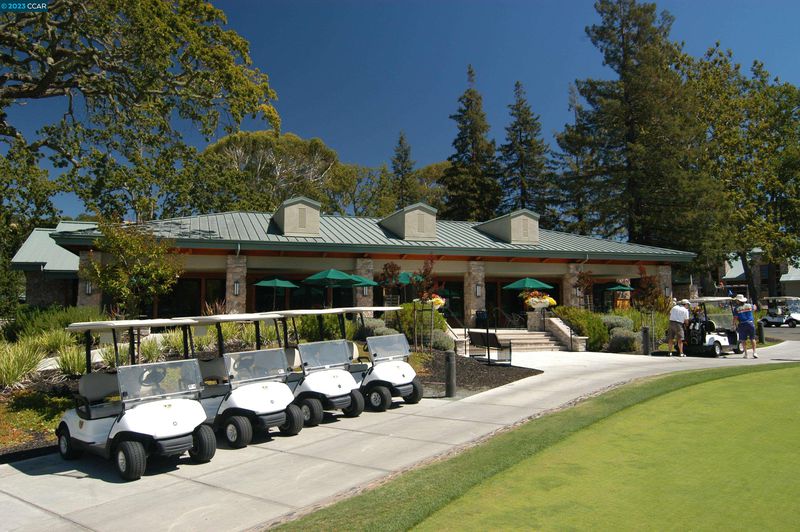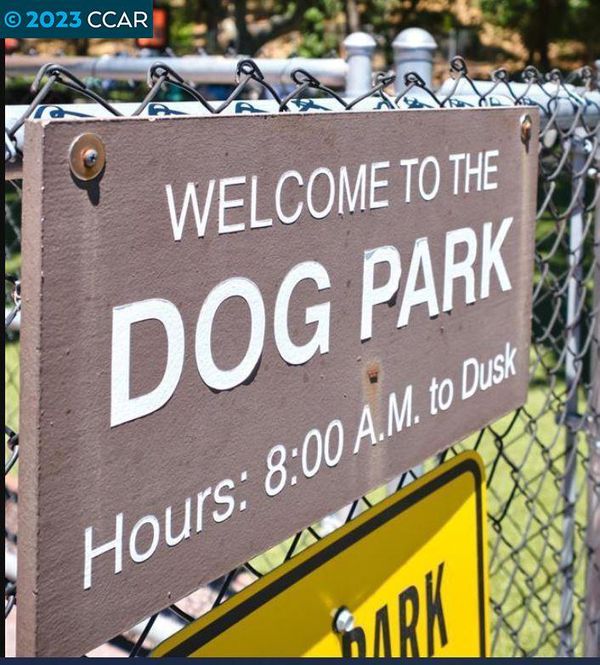 Sold At Asking
Sold At Asking
$742,000
1,156
SQ FT
$642
SQ/FT
1232 Leisure Ln, #2
@ Tice Creek - ROSSMOOR, Walnut Creek
- 2 Bed
- 2 Bath
- 1 Park
- 1,156 sqft
- WALNUT CREEK
-

Impressive Expanded Sonoma Wrap model delivers privacy galore with tree studded views and beautiful sunrises. The Primary en Suites has been created with a primary bath for that extra privacy. The versatile living space retains a warm & inviting ambiance which offers lots of natural light. Spacious kitchen expands into with the dining area and can seat all your family for those special occasions. New Appliances, new plumbing & new electrical, plus under counter lighting and a walk- in Pantry! Beautiful hard flooring and custom paint accent the home. The expanded deck has been enclosed to create a private sunroom and laundry. Also inviting outside deck for those outside dining events! Carport is steps-away!! Building 251 space 5.
- Current Status
- Sold
- Sold Price
- $742,000
- Sold At List Price
- -
- Original Price
- $742,000
- List Price
- $742,000
- On Market Date
- Mar 19, 2023
- Contract Date
- Apr 20, 2023
- Close Date
- May 19, 2023
- Property Type
- Condo
- D/N/S
- ROSSMOOR
- Zip Code
- 94595
- MLS ID
- 41021954
- APN
- 900-002-330-0
- Year Built
- 1964
- Stories in Building
- Unavailable
- Possession
- COE
- COE
- May 19, 2023
- Data Source
- MAXEBRDI
- Origin MLS System
- CONTRA COSTA
Acalanes Adult Education Center
Public n/a Adult Education
Students: NA Distance: 1.0mi
Burton Valley Elementary School
Public K-5 Elementary
Students: 798 Distance: 1.0mi
Acalanes Center For Independent Study
Public 9-12 Alternative
Students: 27 Distance: 1.0mi
Parkmead Elementary School
Public K-5 Elementary
Students: 423 Distance: 1.7mi
Tice Creek
Public K-8
Students: 427 Distance: 1.8mi
Murwood Elementary School
Public K-5 Elementary
Students: 366 Distance: 2.1mi
- Bed
- 2
- Bath
- 2
- Parking
- 1
- Carport - 1, Guest Parking
- SQ FT
- 1,156
- SQ FT Source
- Other
- Pool Info
- Hot Tub, Indoors
- Kitchen
- 220 Volt Outlet, Breakfast Bar, Counter - Solid Surface, Dishwasher, Electric Range/Cooktop, Garbage Disposal, Ice Maker Hookup, Island, Microwave, Pantry, Range/Oven Free Standing, Refrigerator, Updated Kitchen
- Cooling
- Central 1 Zone A/C
- Disclosures
- Architectural Apprl Req, Building Restrictions, Rent Control, HOA Rental Restrictions, Senior Living, Restaurant Nearby, Disclosure Package Avail
- Exterior Details
- Wood Siding
- Flooring
- Engineered Wood
- Fire Place
- Electric, Living Room
- Heating
- Gas
- Laundry
- 220 Volt Outlet, Dryer, In Laundry Room, Washer, In Unit, Electric
- Main Level
- 2 Bedrooms, 2 Baths, Primary Bedrm Suite - 1
- Possession
- COE
- Architectural Style
- Contemporary
- Non-Master Bathroom Includes
- Shower Over Tub, Solid Surface, Tile, Tub
- Construction Status
- Existing
- Additional Equipment
- Dryer, Washer, Water Heater Gas, Carbon Mon Detector, Guarded Gate, Smoke Detector, All Public Utilities, Cable Connected, Internet Available, Individual Electric Meter, Individual Gas Meter
- Lot Description
- Security Gate
- Pool
- Hot Tub, Indoors
- Roof
- Composition Shingles
- Solar
- None
- Terms
- Cash, Other
- Unit Features
- End Unit
- Water and Sewer
- Sewer System - Public, Water - Public
- Yard Description
- Other
- * Fee
- $1,054
- Name
- 2ND WALNUT CREEK MUT.
- Phone
- (925) 988-7775
- *Fee includes
- Cable TV, Common Area Maint, Management Fee, Reserves, Security/Gate Fee, Trash Removal, Water/Sewer, Maintenance Grounds, and Organized Activities
MLS and other Information regarding properties for sale as shown in Theo have been obtained from various sources such as sellers, public records, agents and other third parties. This information may relate to the condition of the property, permitted or unpermitted uses, zoning, square footage, lot size/acreage or other matters affecting value or desirability. Unless otherwise indicated in writing, neither brokers, agents nor Theo have verified, or will verify, such information. If any such information is important to buyer in determining whether to buy, the price to pay or intended use of the property, buyer is urged to conduct their own investigation with qualified professionals, satisfy themselves with respect to that information, and to rely solely on the results of that investigation.
School data provided by GreatSchools. School service boundaries are intended to be used as reference only. To verify enrollment eligibility for a property, contact the school directly.
