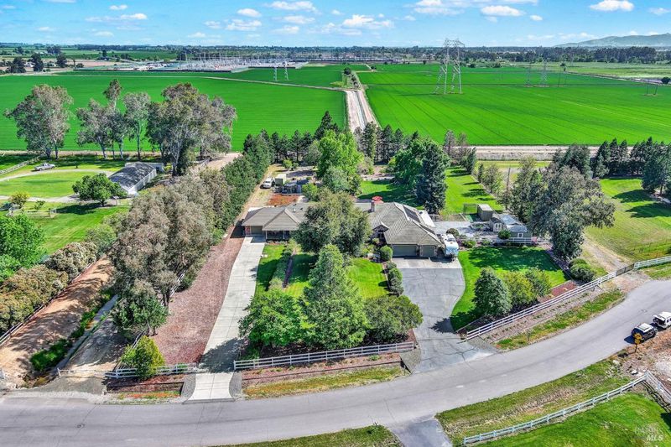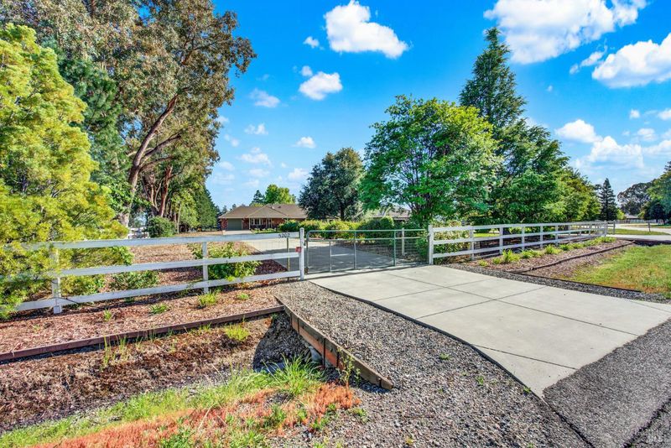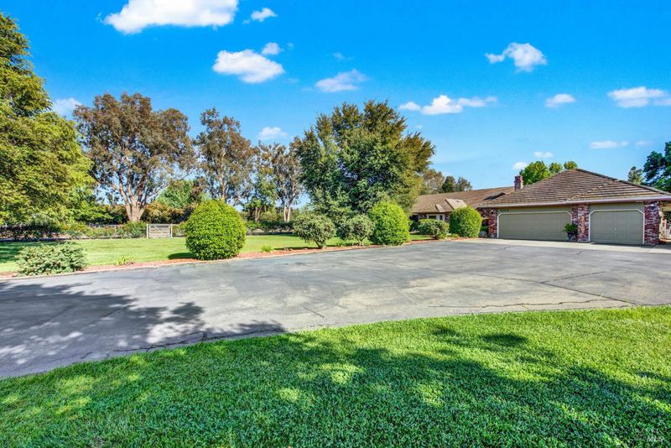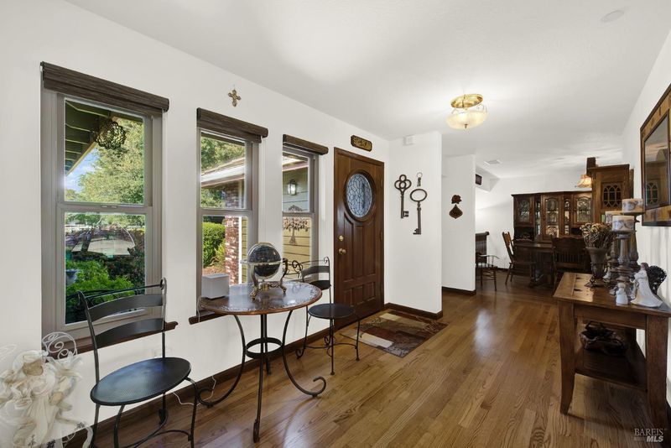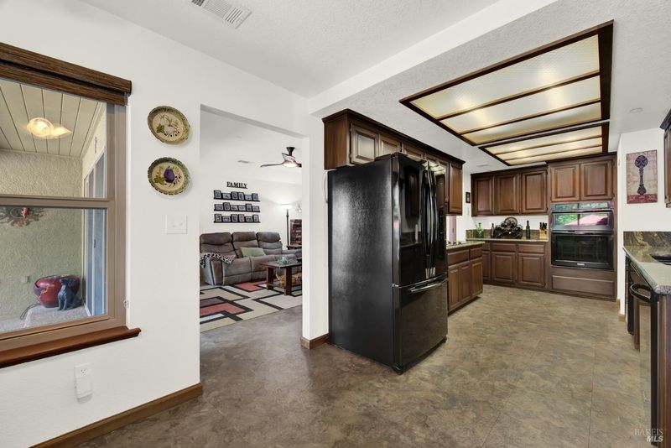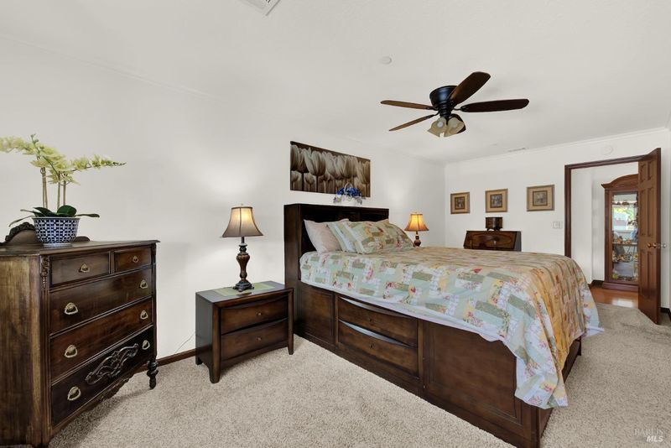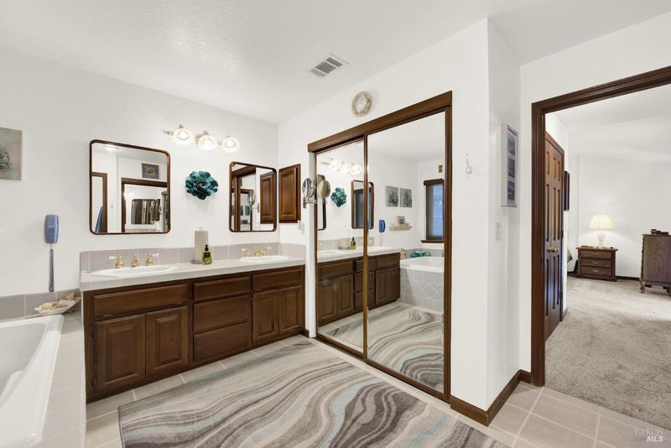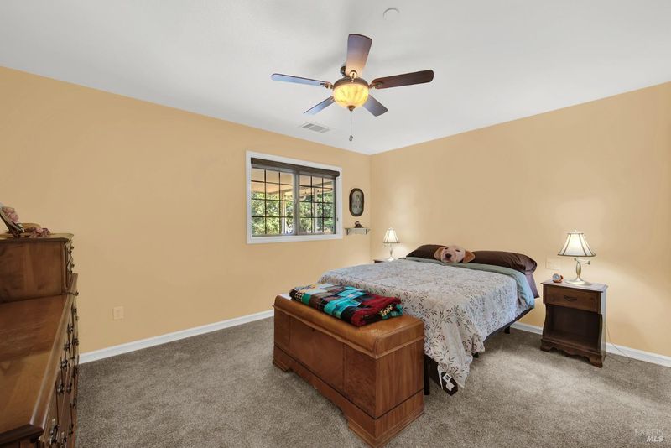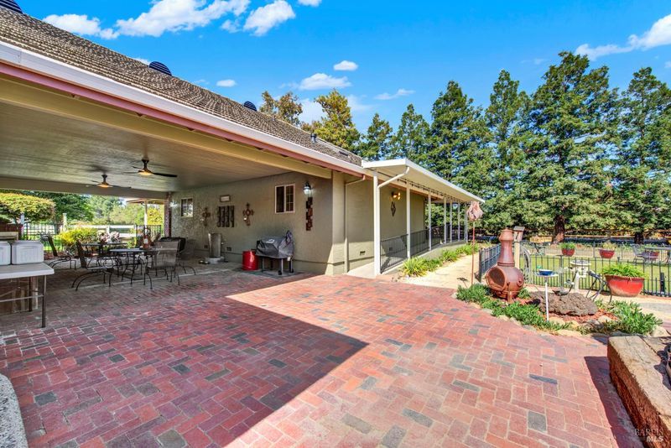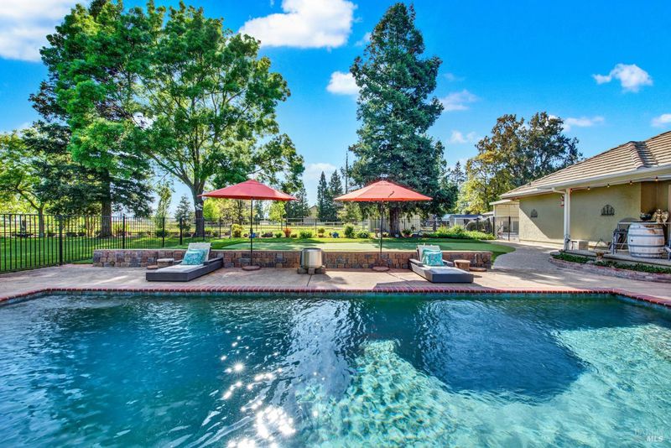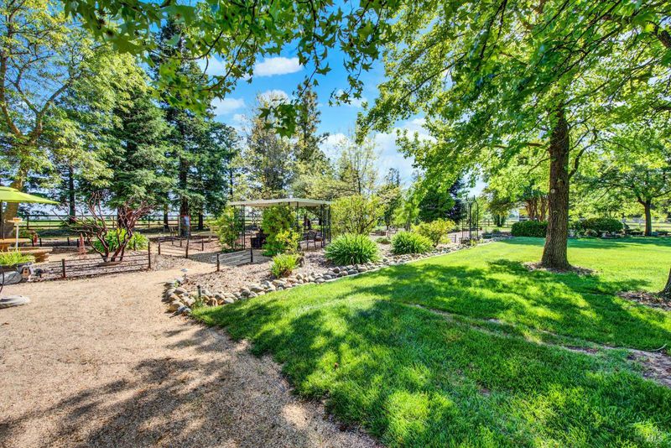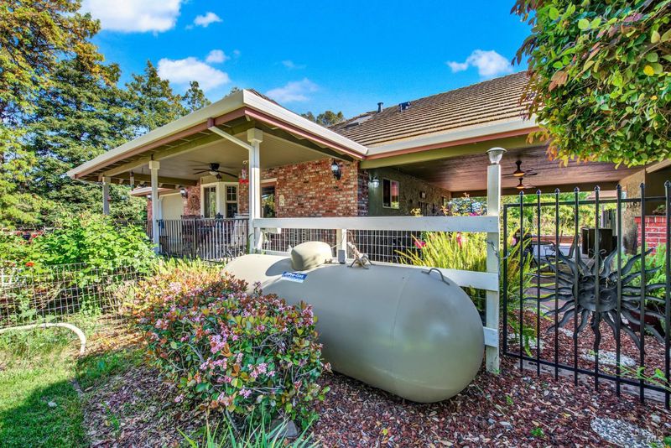
$1,900,000
2,946
SQ FT
$645
SQ/FT
5202-5204 Winding Way
@ meridian - Vacaville 1, Vacaville
- 3 Bed
- 3 (2/1) Bath
- 10 Park
- 2,946 sqft
- Vacaville
-

-
Sat May 4, 12:00 pm - 3:00 pm
Come join us at this open house. Beautiful custom home over 2900+sqft with ADU 1000 sqft on 2.34 acre lot. Home is meticulously maintained grounds with gardens, fruit trees, and covered patios, and breeze way. Regal in ground pebble tech pool. A must see!
Two homes on 2.32 acres. Main house is 2946 sqft plus detached ADU is 1000 sqft. This home features formal living room with wood cathedral ceiling. Formal dining leads to kitchen with all amenities. Granite counter tops, built in oven, microwave, electric cooktop, wine refrigerator dishwasher, and a abundance of cabinets, and mud room. Beautiful floors of hardwood, tile, carpet, and laminate. Family room off kitchen has gas log fireplace. Master bedroom is large and has multiple closets. Master bathroom has jacuzzi tub, tile shower stall, dual sinks, with multiple closets. Two hall bedrooms share a Jack and Jill bathroom. Home also features a large den that could be a forth bedroom. Rear atrium lead to a gorgeous covered patio to a inground pebble-tec pool with brick cooping. Attached garage is oversized 3 car garage. A breezeway separates you from ADU which features a very open floorplan. Large great room, kitchen with island, 1 full bedroom, and large bathroom. ADU has its own one car garage. Every inch of this acreage is groomed to the nines and meticulously maintained. SID available for irrigation. Home has city water, and septic Fenced and crossed fence, fruit trees, five sheds, and dog run, and very easy commute to freeway, medical, and shopping and so much mor
- Days on Market
- 9 days
- Current Status
- Active
- Original Price
- $1,900,000
- List Price
- $1,900,000
- On Market Date
- Apr 24, 2024
- Property Type
- 2 Houses on Lot
- Area
- Vacaville 1
- Zip Code
- 95688
- MLS ID
- 324028890
- APN
- 0106-300-140
- Year Built
- 1987
- Stories in Building
- Unavailable
- Possession
- Close Of Escrow, Negotiable
- Data Source
- BAREIS
- Origin MLS System
Bridges of Solano
Private 7-12 Special Education Program, Nonprofit
Students: NA Distance: 0.5mi
Vacaville Adventist Christian School
Private K-8 Elementary, Religious, Coed
Students: 12 Distance: 3.2mi
The Providence School
Private 2-8 Religious, Coed
Students: NA Distance: 3.7mi
Browns Valley Elementary School
Public K-6 Elementary, Yr Round
Students: 789 Distance: 4.0mi
Faith Academy
Private K-12
Students: 19 Distance: 4.2mi
Cooper Elementary School
Public K-6 Elementary, Yr Round
Students: 794 Distance: 4.2mi
- Bed
- 3
- Bath
- 3 (2/1)
- Closet, Double Sinks, Jetted Tub, Low-Flow Shower(s), Low-Flow Toilet(s), Shower Stall(s), Tile, Window
- Parking
- 10
- Attached, Garage Door Opener, Garage Facing Front, Guest Parking Available, Interior Access, RV Storage, Side-by-Side, Uncovered Parking Spaces 2+
- SQ FT
- 2,946
- SQ FT Source
- Assessor Auto-Fill
- Lot SQ FT
- 101,059.0
- Lot Acres
- 2.32 Acres
- Pool Info
- Built-In, Fenced, Gunite Construction, Pool Sweep, Solar Heat
- Kitchen
- Breakfast Area, Granite Counter, Kitchen/Family Combo, Pantry Closet
- Cooling
- Ceiling Fan(s), Central
- Dining Room
- Formal Area
- Exterior Details
- Covered Courtyard, Dog Run, Entry Gate, Fire Pit, Fireplace
- Family Room
- View
- Living Room
- Cathedral/Vaulted, Open Beam Ceiling
- Flooring
- Carpet, Laminate, Tile, Wood
- Foundation
- Concrete Perimeter
- Fire Place
- Family Room, Gas Log
- Heating
- Central
- Laundry
- Cabinets, Ground Floor, Hookups Only, Inside Room
- Main Level
- Bedroom(s), Dining Room, Family Room, Full Bath(s), Garage, Kitchen, Living Room, Primary Bedroom
- Views
- Garden/Greenbelt, Hills, Pasture
- Possession
- Close Of Escrow, Negotiable
- Architectural Style
- Contemporary, Ranch
- Fee
- $0
MLS and other Information regarding properties for sale as shown in Theo have been obtained from various sources such as sellers, public records, agents and other third parties. This information may relate to the condition of the property, permitted or unpermitted uses, zoning, square footage, lot size/acreage or other matters affecting value or desirability. Unless otherwise indicated in writing, neither brokers, agents nor Theo have verified, or will verify, such information. If any such information is important to buyer in determining whether to buy, the price to pay or intended use of the property, buyer is urged to conduct their own investigation with qualified professionals, satisfy themselves with respect to that information, and to rely solely on the results of that investigation.
School data provided by GreatSchools. School service boundaries are intended to be used as reference only. To verify enrollment eligibility for a property, contact the school directly.
