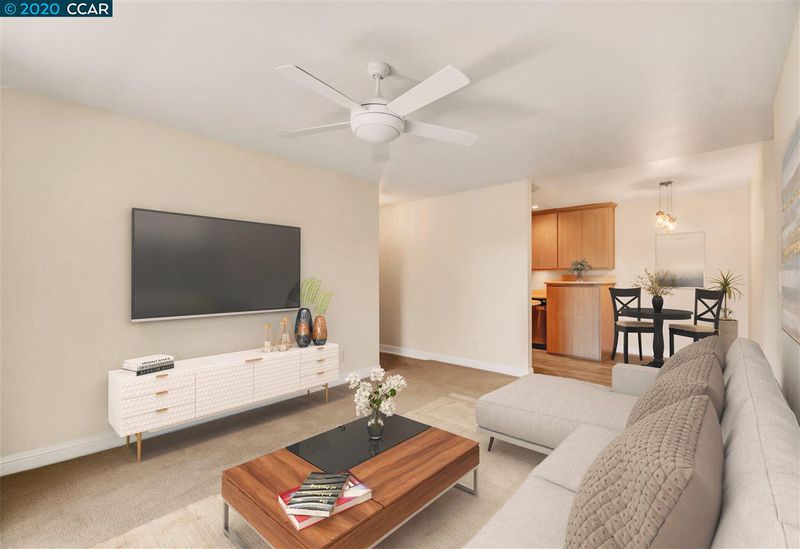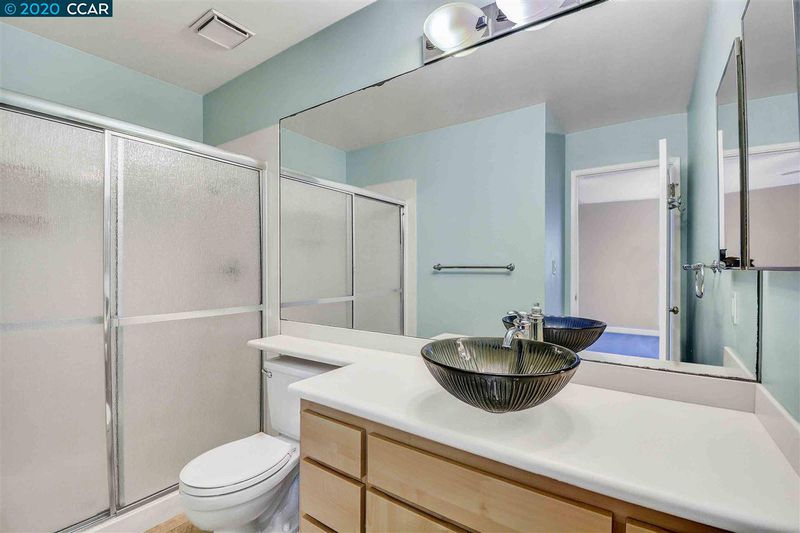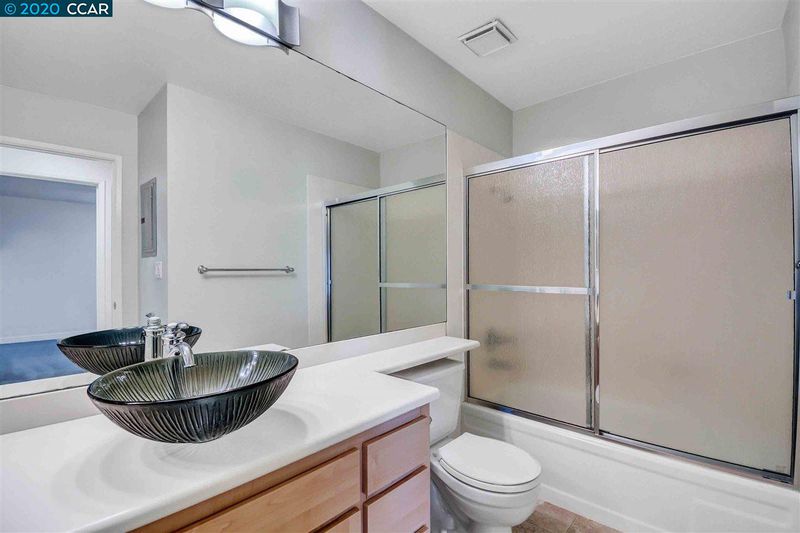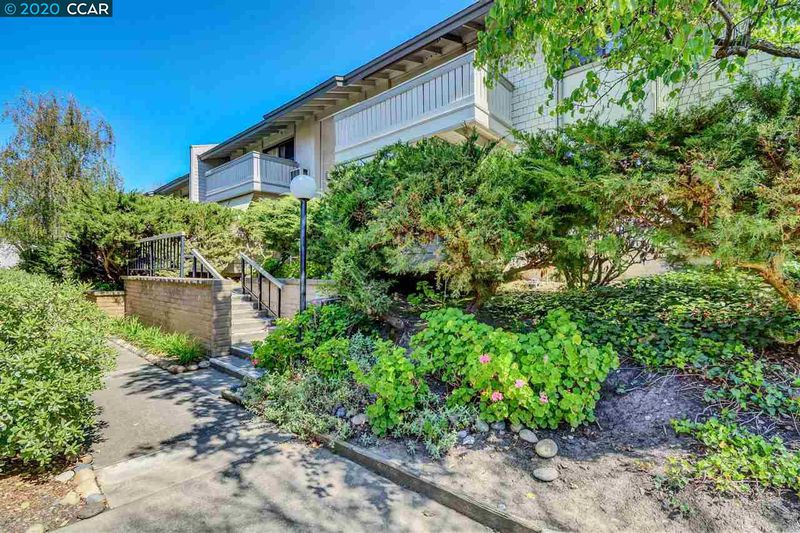 Sold 0.2% Over Asking
Sold 0.2% Over Asking
$461,000
950
SQ FT
$485
SQ/FT
1439 Marchbanks Dr, #4
@ Ygnacio Valley - DIABLO HILLS, Walnut Creek
- 2 Bed
- 2 Bath
- 1 Park
- 950 sqft
- WALNUT CREEK
-

LOCATION, LOCATION, LOCATION! This is the ideal Walnut Creek location. It is so close to everything Walnut Creek has to offer plus minutes to Walnut Creek BART station, 680 HWY and the bus stop! An amazing value, this sparkling 2 bedroom/2 full bathroom upper floor condominium will "take your breath away" when you see the captivating view from the spacious deck. It has been nicely updated throughout - including kitchen with stainless steel appliances and updated cabinetry and two updated baths. There is lots of storage and the master suite features 2 closets and 1 is a walk-in! You can "stay-cation" at home this summer discovering all the world class shopping and dining. In addition to the amazing parks - Heather Farms is only one mile away, there are numerous hiking and biking trails! Or, relax in the sparkling pool a few steps from your door! There is even the Diablo Hills Golf Course right in your back yard! Enjoy the convenience of city living. Move-in ready, award winning schools!
- Current Status
- Sold
- Sold Price
- $461,000
- Over List Price
- 0.2%
- Original Price
- $459,900
- List Price
- $459,900
- On Market Date
- Apr 8, 2020
- Contract Date
- Apr 10, 2020
- Close Date
- May 8, 2020
- Property Type
- Condo
- D/N/S
- DIABLO HILLS
- Zip Code
- 94598
- MLS ID
- 40901122
- APN
- 144-151-124-1
- Year Built
- 1972
- Stories in Building
- Unavailable
- Possession
- COE
- COE
- May 8, 2020
- Data Source
- MAXEBRDI
- Origin MLS System
- CONTRA COSTA
Walnut Creek Intermediate School
Public 6-8 Middle
Students: 1049 Distance: 0.5mi
Seven Hills, The
Private K-8 Elementary, Coed
Students: 399 Distance: 0.6mi
Berean Christian High School
Private 9-12 Secondary, Religious, Coed
Students: 418 Distance: 0.8mi
Palmer School For Boys And Girls
Private K-8 Elementary, Coed
Students: 386 Distance: 1.0mi
Oro School
Private 7
Students: 7 Distance: 1.0mi
Contra Costa Midrasha
Private 8-12 Secondary, Religious, Coed
Students: NA Distance: 1.0mi
- Bed
- 2
- Bath
- 2
- Parking
- 1
- Carport - 1, Guest Parking
- SQ FT
- 950
- SQ FT Source
- Public Records
- Pool Info
- Community Fclty
- Kitchen
- Counter - Solid Surface, Dishwasher, Electric Range/Cooktop, Garbage Disposal, Microwave, Refrigerator, Updated Kitchen
- Cooling
- Ceiling Fan(s), Window/Wall Unit(s)
- Disclosures
- Other - Call/See Agent
- Exterior Details
- Stucco
- Flooring
- Laminate, Linoleum, Carpet
- Fire Place
- None
- Heating
- Baseboard
- Laundry
- Community Facility
- Main Level
- 2 Bedrooms, 2 Baths, Primary Bedrm Suite - 1, Main Entry
- Views
- Hills, Wooded
- Possession
- COE
- Architectural Style
- Contemporary
- Non-Master Bathroom Includes
- Shower Over Tub, Solid Surface, Updated Baths
- Construction Status
- Existing
- Additional Equipment
- Mirrored Closet Door(s)
- Lot Description
- No Lot
- Pool
- Community Fclty
- Roof
- Composition Shingles
- Solar
- None
- Terms
- Cash, Conventional
- Unit Features
- Levels in Unit - 1
- Water and Sewer
- Sewer System - Public, Water - Public
- Yard Description
- Deck(s), Storage
- * Fee
- $298
- Name
- COMMON DEVELOPMENT MGT.
- Phone
- 925-682-6012
- *Fee includes
- Common Area Maint, Common Hot Water, Exterior Maintenance, Hazard Insurance, Reserves, Trash Removal, and Water/Sewer
MLS and other Information regarding properties for sale as shown in Theo have been obtained from various sources such as sellers, public records, agents and other third parties. This information may relate to the condition of the property, permitted or unpermitted uses, zoning, square footage, lot size/acreage or other matters affecting value or desirability. Unless otherwise indicated in writing, neither brokers, agents nor Theo have verified, or will verify, such information. If any such information is important to buyer in determining whether to buy, the price to pay or intended use of the property, buyer is urged to conduct their own investigation with qualified professionals, satisfy themselves with respect to that information, and to rely solely on the results of that investigation.
School data provided by GreatSchools. School service boundaries are intended to be used as reference only. To verify enrollment eligibility for a property, contact the school directly.


























