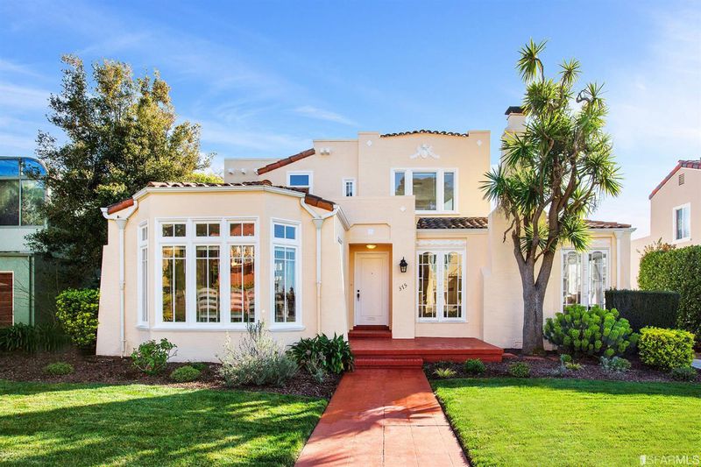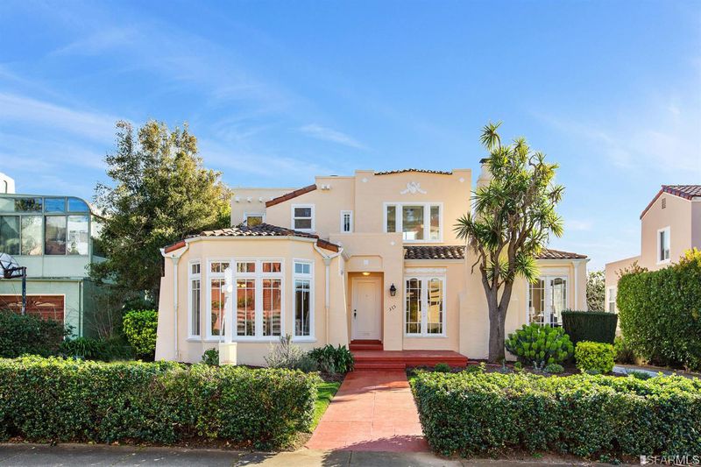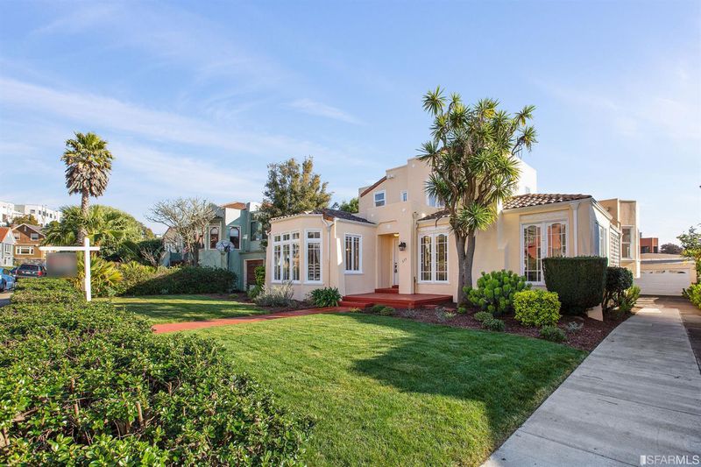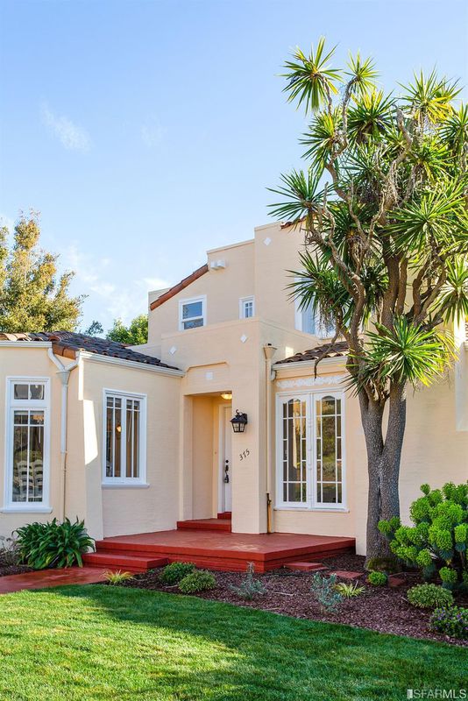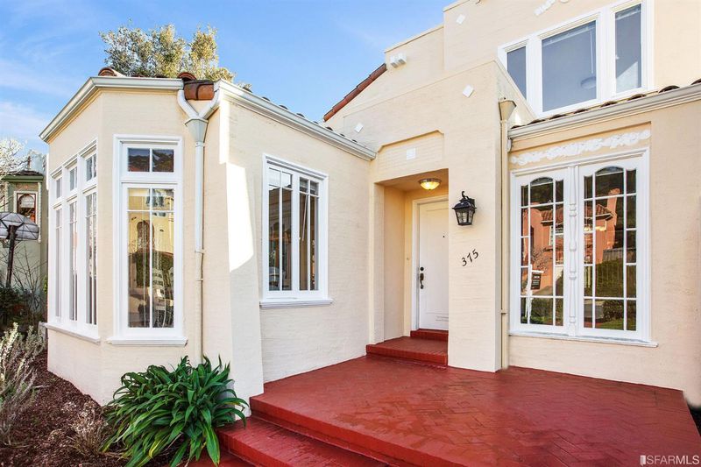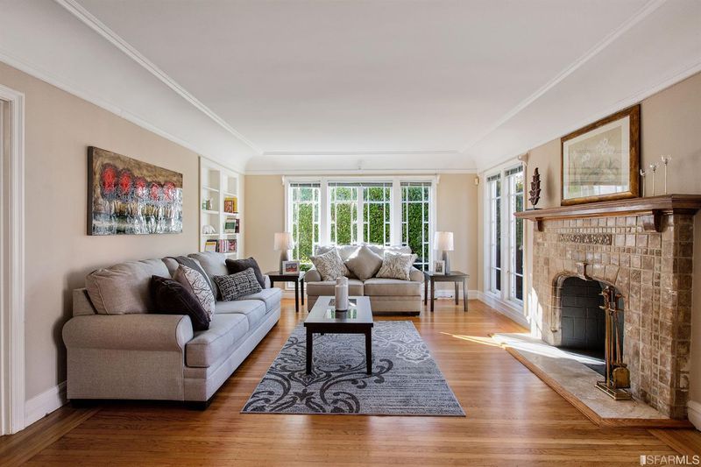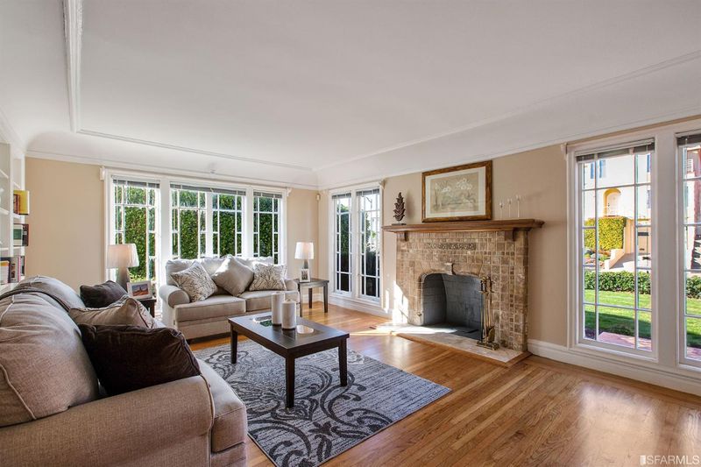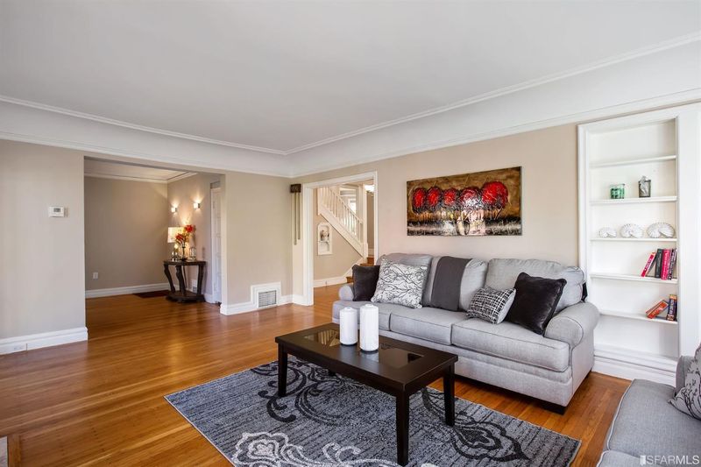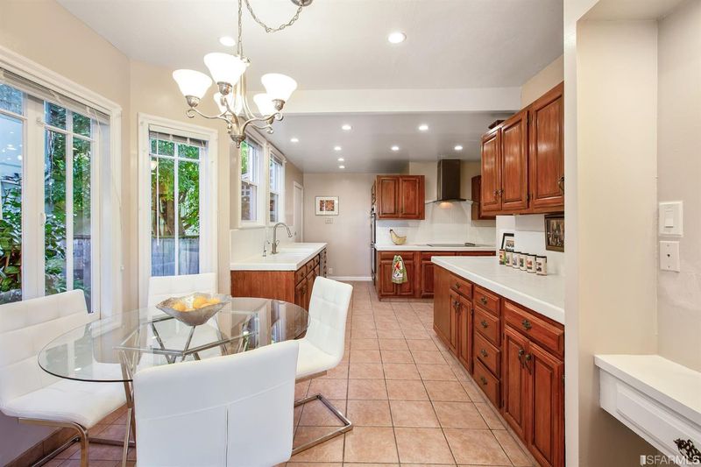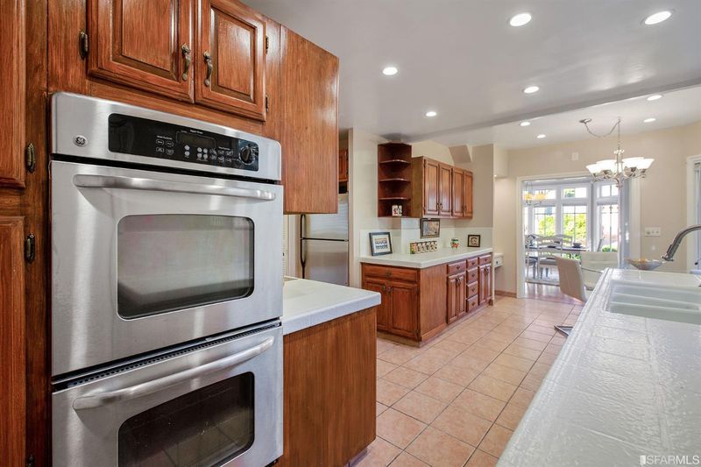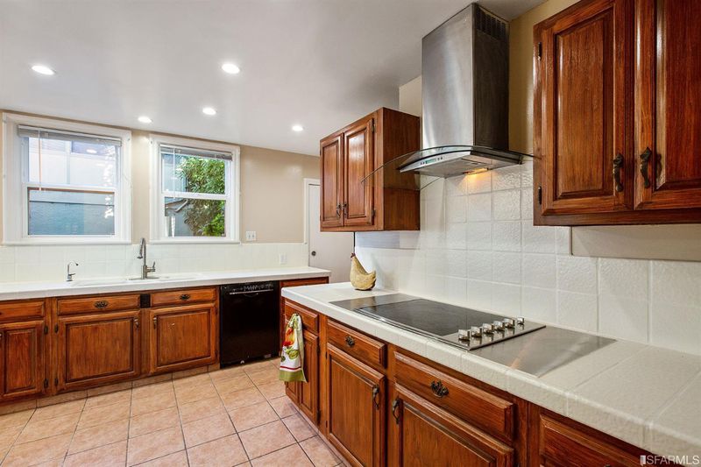 Sold 2.9% Under Asking
Sold 2.9% Under Asking
$2,425,000
2,916
SQ FT
$832
SQ/FT
375 Moncada Way
@ Junipero Serra Blvd - 4 - Ingleside Terrace, San Francisco
- 5 Bed
- 3 Bath
- 0 Park
- 2,916 sqft
- San Francisco
-

Discover this rare opportunity in the beautiful Ingleside Terraces! This classic Mediterranean home offers a spacious suburban retreat with almost 3000 square feet, three levels, a large front yard and sprawling backyard oasis. Highlights include a grand living room and formal dining room with nearly floor-to-ceiling French-styled windows. The classic kitchen boasts a breakfast nook, masterfully restored counter-tops and Viking and Bosch appliances. The main level also features a master suite, a bedroom/family room with private entrance to the delightful deck, and a bonus room for a study or in-home office. Two bedrooms and a bathroom complete the cozy upstairs space, and the finished basement adds a den or home theater and guest suite with access to the backyard. Parking abounds with a detached side-by-side two-car garage and long driveway, although you can also leave your cars behind with Ocean Ave shops and restaurants, Muni, and BART all in easy reach. Welcome to your forever home!
- Days on Market
- 76 days
- Current Status
- Sold
- Sold Price
- $2,425,000
- Under List Price
- 2.9%
- Original Price
- $2,495,000
- List Price
- $2,495,000
- On Market Date
- Feb 18, 2020
- Contract Date
- May 4, 2020
- Close Date
- Jun 1, 2020
- Property Type
- Single-Family Homes
- District
- 4 - Ingleside Terrace
- Zip Code
- 94127
- MLS ID
- 495069
- APN
- 6904-017
- Year Built
- 1924
- Stories in Building
- Unavailable
- Possession
- Close of Escrow
- COE
- Jun 1, 2020
- Data Source
- SFAR
- Origin MLS System
Sloat (Commodore) Elementary School
Public K-5 Elementary
Students: 390 Distance: 0.2mi
Mercy High School
Private 9-12 Secondary, Religious, All Female
Students: 223 Distance: 0.2mi
Aptos Middle School
Public 6-8 Middle
Students: 976 Distance: 0.3mi
St. Stephen School
Private K-8 Elementary, Religious, Coed
Students: 306 Distance: 0.4mi
West Portal Lutheran Elementary School
Private K-8 Elementary, Religious, Coed
Students: 400 Distance: 0.4mi
Voice Of Pentecost Academy
Private K-12 Religious, Nonprofit
Students: 60 Distance: 0.4mi
- Bed
- 5
- Bath
- 3
- Tile, Shower Over Tub
- Parking
- 0
- SQ FT
- 2,916
- SQ FT Source
- Per Appraiser
- Lot SQ FT
- 8,128.0
- Lot Acres
- 0.19 Acres
- Kitchen
- Gas Range, Cooktop Stove, Hood Over Range, Ice Maker, Dishwasher, Tile Counter, Breakfast Area, Pantry
- Cooling
- Central Heating, Gas, Hot Water
- Dining Room
- Dining Area, Formal
- Disclosures
- Strctrl Pst Cntr Rpt
- Exterior Details
- Stucco
- Flooring
- Hardwood, Tile
- Fire Place
- 1, Wood Burning
- Heating
- Central Heating, Gas, Hot Water
- Laundry
- Washer/Dryer, In Basement
- Upper Level
- 2 Bedrooms, 1 Bath
- Main Level
- 2 Bedrooms, 1 Master Suite, Living Room, Dining Room, Kitchen
- Possession
- Close of Escrow
- Architectural Style
- Spanish/Med
- Special Listing Conditions
- None
- Fee
- $0
MLS and other Information regarding properties for sale as shown in Theo have been obtained from various sources such as sellers, public records, agents and other third parties. This information may relate to the condition of the property, permitted or unpermitted uses, zoning, square footage, lot size/acreage or other matters affecting value or desirability. Unless otherwise indicated in writing, neither brokers, agents nor Theo have verified, or will verify, such information. If any such information is important to buyer in determining whether to buy, the price to pay or intended use of the property, buyer is urged to conduct their own investigation with qualified professionals, satisfy themselves with respect to that information, and to rely solely on the results of that investigation.
School data provided by GreatSchools. School service boundaries are intended to be used as reference only. To verify enrollment eligibility for a property, contact the school directly.
